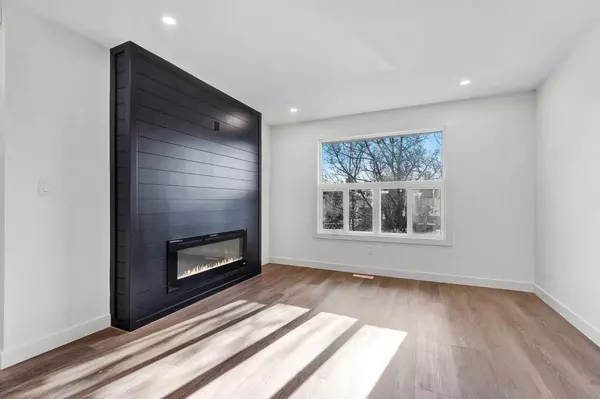For more information regarding the value of a property, please contact us for a free consultation.
Key Details
Sold Price $560,000
Property Type Single Family Home
Sub Type Detached
Listing Status Sold
Purchase Type For Sale
Square Footage 965 sqft
Price per Sqft $580
Subdivision Dover
MLS® Listing ID A2122540
Sold Date 04/29/24
Style Bi-Level
Bedrooms 5
Full Baths 2
Half Baths 1
Originating Board Calgary
Year Built 1970
Annual Tax Amount $2,332
Tax Year 2023
Lot Size 4,402 Sqft
Acres 0.1
Property Description
FULLY RENOVATED! ILLEGAL SUITE! CLOSE TO SCHOOLS! 5 BEDROOMS! Welcome to this FULLY RENOVATED HOME in the UP AND COMING COMMUNITY of DOVER!!!! This HOME has been COMPLETELY STRIPPED DOWN TO THE STUDS!!!!! You have BRAND NEW WINDOWS, BRAND NEW DRYWALL, BRAND NEW PLUMBING, BRAND NEW HOT WATER TANK AND FURNACE AND MUCH MUCH MORE!!!! This BEAUTIFUL HOME BOASTS OVER 1800 SQFT OF LUXURIOUS LIVING SPACE!!!! Starting from the HUGE FOYER make your way up the SHARED ENTRANCE to the UPPER LEVEL. You are IMMEDIATELY greeted in the SPACIOUS DINING ROOM which leads to the HUGE CUSTOM KITCHEN!!!! (THE REAR HAS A SEPARATE ENTRANCE FOR THE UPPER LEVEL FROM THE PARKING PAD) The KITCHEN leads to your FRESHLY PAINTED SUNROOM! Make your way BACK INSIDE and you will notice the FAMILY ROOM is finished beautifully with a BUILT-IN ELECTRIC FIREPLACE!!!! On the UPPER LEVEL you will also find 3 HUGE BEDROOMS (ONE IS THE MASTER BEDROOM WITH A 2PC ENSUITE) and an ADDITIONAL 4PC BATHROOM WITH BUILT-IN LAUNDRY!!!! Make your way to the BASEMENT where you will find the ILLEGAL SUITE! This LEVEL is FINISHED WITH A HUGE REC ROOM/FAMILY ROOM AND ANOTHER CUSTOM KITCHEN!!!! You will also find a SECOND COZY DINING ROOM AS WELL AS THE SEPARATE LAUNDRY!!!! You will ALSO FIND TWO ADDITIONAL BEDROOMS AND ANOTHER 4PC BATHROOM!!!!
Location
Province AB
County Calgary
Area Cal Zone E
Zoning R-C1
Direction E
Rooms
Basement Separate/Exterior Entry, Finished, Full, Suite
Interior
Interior Features Closet Organizers, No Animal Home, No Smoking Home, Open Floorplan, Quartz Counters, Recessed Lighting, Vinyl Windows
Heating Forced Air, Natural Gas
Cooling None
Flooring Ceramic Tile, Vinyl Plank
Fireplaces Number 1
Fireplaces Type Electric
Appliance Dishwasher, Dryer, Electric Stove, Range Hood, Refrigerator, Washer
Laundry In Basement, In Bathroom, Lower Level, Main Level, Multiple Locations
Exterior
Garage Alley Access, Off Street, Parking Pad
Garage Description Alley Access, Off Street, Parking Pad
Fence Fenced
Community Features Clubhouse, Park, Playground, Pool, Schools Nearby, Shopping Nearby, Sidewalks, Street Lights, Walking/Bike Paths
Roof Type Asphalt Shingle
Porch Deck
Lot Frontage 40.0
Exposure E
Total Parking Spaces 4
Building
Lot Description Back Lane, Back Yard, Front Yard, Interior Lot, Street Lighting, Rectangular Lot
Foundation Poured Concrete
Architectural Style Bi-Level
Level or Stories Bi-Level
Structure Type Brick,Stucco,Wood Frame
Others
Restrictions None Known
Tax ID 82753155
Ownership Private
Read Less Info
Want to know what your home might be worth? Contact us for a FREE valuation!

Our team is ready to help you sell your home for the highest possible price ASAP
GET MORE INFORMATION





