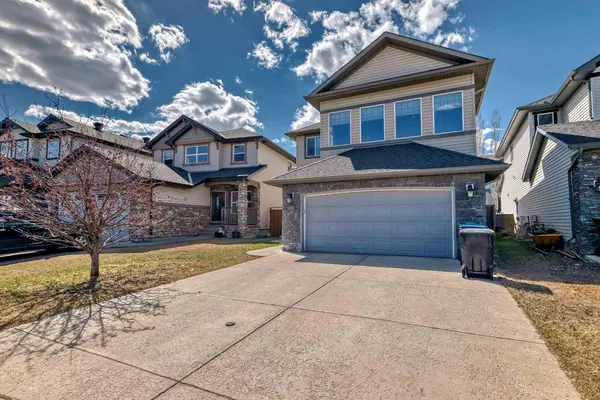For more information regarding the value of a property, please contact us for a free consultation.
Key Details
Sold Price $730,000
Property Type Single Family Home
Sub Type Detached
Listing Status Sold
Purchase Type For Sale
Square Footage 1,861 sqft
Price per Sqft $392
Subdivision Kincora
MLS® Listing ID A2125605
Sold Date 04/29/24
Style 2 Storey
Bedrooms 4
Full Baths 3
Half Baths 1
HOA Fees $18/ann
HOA Y/N 1
Originating Board Calgary
Year Built 2006
Annual Tax Amount $4,031
Tax Year 2023
Lot Size 4,876 Sqft
Acres 0.11
Property Description
Discover the essence of home in this remarkable property located at 104 Kincora Grove, where tranquility meets convenience. Situated on a serene street, this captivating 2 story residence overlooks a mesmerizing ravine and playground, offering an idyllic setting for your family's retreat. Step inside to experience a bright and airy ambiance, accentuated by an open floor plan designed to enhance everyday living. Bask in the warmth of natural light streaming through the west facing windows,
illuminating the inviting living spaces. The heart of the home lies in the expansive gourmet kitchen, boasting stainless steel appliances and a spacious island/eating bar, perfect for culinary adventures and gatherings. Upstairs, indulge in the luxury of the oversized master bedroom, complete with a lavish 5 PCs. Three additional bedrooms, along with two and a half bathrooms, ensure ample space for the whole family. Entertainment awaits in the expansive private bonus room, offering breathtaking views of the ravine and park, creating an enchanting backdrop for memorable moments with loved ones. Freshly painted and adorned with new carpeting, this home exudes modern elegance and comfort. Conveniently located near an array of amenities including Walmart, Co-op, and the Sage Hill shopping district, every convenience is at your doorstep. Embark on a journey to your dream home - schedule your viewing today and experience the epitome of contemporary living in Kincora.
Location
Province AB
County Calgary
Area Cal Zone N
Zoning R-1N
Direction E
Rooms
Other Rooms 1
Basement Finished, Full
Interior
Interior Features Granite Counters
Heating Forced Air, Natural Gas
Cooling Central Air
Flooring Carpet, Ceramic Tile, Hardwood
Fireplaces Number 1
Fireplaces Type Gas
Appliance Central Air Conditioner, Dishwasher, Electric Stove, Microwave, Refrigerator, Washer/Dryer, Window Coverings
Laundry Main Level
Exterior
Parking Features Double Garage Attached, Oversized
Garage Spaces 2.0
Garage Description Double Garage Attached, Oversized
Fence Fenced
Community Features Park, Playground, Schools Nearby, Shopping Nearby
Amenities Available Community Gardens
Roof Type Asphalt Shingle
Porch Deck, Patio
Lot Frontage 33.14
Total Parking Spaces 5
Building
Lot Description Garden, See Remarks
Foundation Poured Concrete
Architectural Style 2 Storey
Level or Stories Two
Structure Type Stone,Vinyl Siding,Wood Frame
Others
Restrictions None Known
Tax ID 82904781
Ownership Private
Read Less Info
Want to know what your home might be worth? Contact us for a FREE valuation!

Our team is ready to help you sell your home for the highest possible price ASAP
GET MORE INFORMATION





