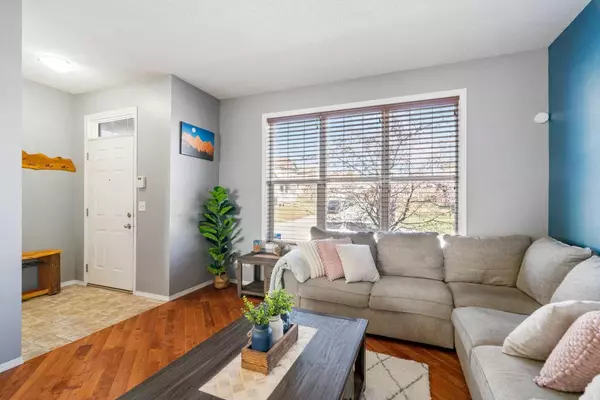For more information regarding the value of a property, please contact us for a free consultation.
Key Details
Sold Price $520,000
Property Type Single Family Home
Sub Type Semi Detached (Half Duplex)
Listing Status Sold
Purchase Type For Sale
Square Footage 1,339 sqft
Price per Sqft $388
Subdivision Coventry Hills
MLS® Listing ID A2125273
Sold Date 04/29/24
Style 2 Storey,Side by Side
Bedrooms 3
Full Baths 1
Half Baths 1
Originating Board Calgary
Year Built 2005
Annual Tax Amount $2,589
Tax Year 2023
Lot Size 2,830 Sqft
Acres 0.06
Property Description
Welcome to this charming semi-detached 2 storey home situated on a quiet street in Coventry Hills! Boasting a well-maintained interior and an inviting open-concept layout, this residence offers the perfect blend of comfort and functionality. Step inside to discover a main floor illuminated by natural light. The cozy living room features a gas fireplace, creating a warm ambiance ideal for relaxation. Adjacent is the spacious dining area, seamlessly flowing into the beautiful kitchen equipped with alder cabinets, sleek black appliances, and a generous island - perfect for preparing dinner and entertaining guests. Upstairs you’ll find three bedrooms and a 4-piece bathroom, including the primary suite with a walk-in closet. The basement presents an exciting opportunity to customize and expand your living space, with ample room for a media area, play area, laundry facilities, and storage. The fully fenced and landscaped south facing backyard offers an oversized elevated deck, off-street rear parking, and a storage shed. Conveniently situated in a prime location, this home offers easy access to schools, shopping centers, recreational facilities, dining options, and scenic bike trails, ensuring a lifestyle of convenience and enjoyment for you and your family. Don't miss out on the opportunity to make this your new home! Call to view this one today!
Location
Province AB
County Calgary
Area Cal Zone N
Zoning R-2
Direction N
Rooms
Basement Full, Unfinished
Interior
Interior Features Breakfast Bar
Heating Forced Air, Natural Gas
Cooling None
Flooring Carpet, Hardwood, Laminate
Fireplaces Number 1
Fireplaces Type Gas, Living Room
Appliance See Remarks
Laundry In Basement
Exterior
Parking Features Parking Pad
Garage Description Parking Pad
Fence Fenced
Community Features Playground
Roof Type Asphalt Shingle
Porch Deck
Lot Frontage 28.18
Total Parking Spaces 2
Building
Lot Description Back Lane, Level, Rectangular Lot
Foundation Poured Concrete
Architectural Style 2 Storey, Side by Side
Level or Stories Two
Structure Type Vinyl Siding,Wood Frame
Others
Restrictions None Known
Tax ID 83246959
Ownership Private
Read Less Info
Want to know what your home might be worth? Contact us for a FREE valuation!

Our team is ready to help you sell your home for the highest possible price ASAP
GET MORE INFORMATION





