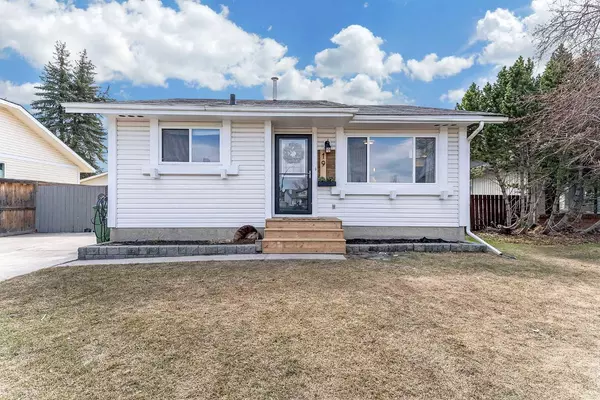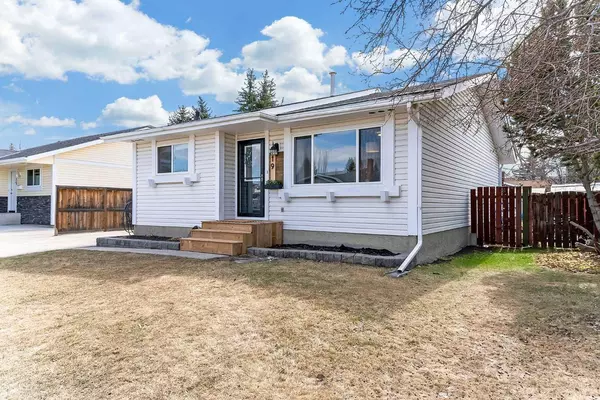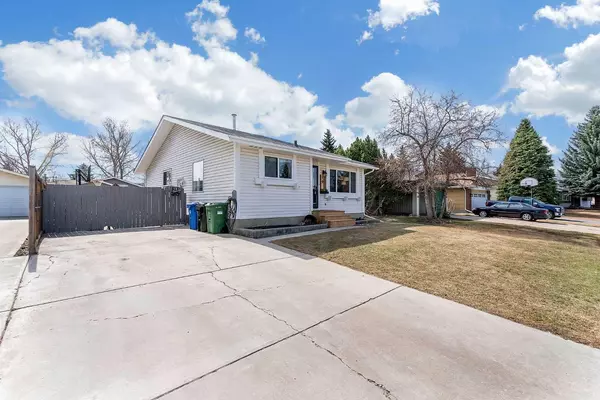For more information regarding the value of a property, please contact us for a free consultation.
Key Details
Sold Price $600,000
Property Type Single Family Home
Sub Type Detached
Listing Status Sold
Purchase Type For Sale
Square Footage 1,107 sqft
Price per Sqft $542
Subdivision Deer Run
MLS® Listing ID A2123381
Sold Date 04/29/24
Style Bungalow
Bedrooms 4
Full Baths 2
Half Baths 1
Originating Board Calgary
Year Built 1979
Annual Tax Amount $2,559
Tax Year 2023
Lot Size 5,274 Sqft
Acres 0.12
Property Description
Located just steps away from Fish Creek Park in the desirable Deer Run community, this recently updated bungalow is a must see. Positioned away from bustling city roads, it provides a serene outdoor experience that's hard to come by. The main floor boasts a generously sized and sunlit living room seamlessly integrated with the kitchen and dining area, featuring trendy white cabinets and stainless steel appliances. Down the hallway, you'll find the primary bedroom with a 2pc ensuite, two additional bedrooms, and a refreshed 4pc bathroom, the primary and a second bedroom offer ample storage in their closet built-ins. A side door leads both outside and to the basement, where you'll discover a sizable recreation space, a 3pc bathroom, and two non-egress bedrooms. The mechanical room not only houses the stacked laundry but also offers plenty of storage. Outside, the expansive backyard includes a large deck, perfect for relaxing and outdoor gatherings, while the stylishly redone rear fence adds a modern touch. Off-street parking is available in the front driveway, with potential to extend to the backyard and build a garage (with city approval). A bonus feature of the home is that both the upstairs living room and basement recreation area are pre-wired for speakers. Enjoy easy access to walking and biking paths, Deer Run School, the Community Center, and all other nearby amenities—all just a short stroll or drive away. Check out the 3D Tour and Book your Showing today.
Location
Province AB
County Calgary
Area Cal Zone S
Zoning R-C1
Direction NW
Rooms
Other Rooms 1
Basement Finished, Full
Interior
Interior Features No Animal Home, No Smoking Home, Open Floorplan
Heating Forced Air
Cooling None
Flooring Carpet, Laminate, Tile, Vinyl
Appliance Dishwasher, Electric Stove, Microwave Hood Fan, Refrigerator, Washer/Dryer, Window Coverings
Laundry In Basement
Exterior
Parking Features Driveway, Off Street
Garage Description Driveway, Off Street
Fence Fenced
Community Features Park, Playground, Schools Nearby, Shopping Nearby, Sidewalks, Street Lights, Walking/Bike Paths
Roof Type Asphalt Shingle
Porch Deck
Lot Frontage 48.0
Total Parking Spaces 2
Building
Lot Description Back Yard, Front Yard, Lawn, Level, Rectangular Lot
Foundation Poured Concrete
Architectural Style Bungalow
Level or Stories One
Structure Type Vinyl Siding
Others
Restrictions None Known
Tax ID 82969027
Ownership Private
Read Less Info
Want to know what your home might be worth? Contact us for a FREE valuation!

Our team is ready to help you sell your home for the highest possible price ASAP
GET MORE INFORMATION





