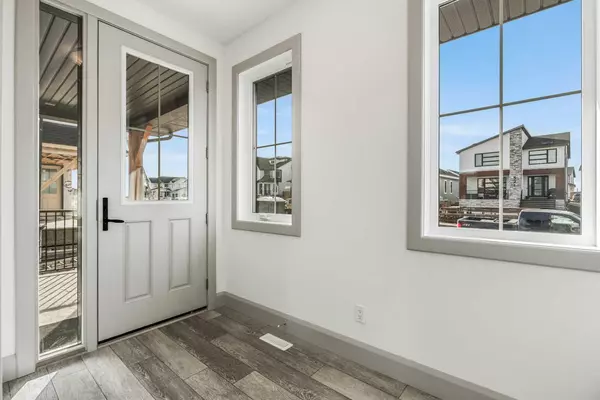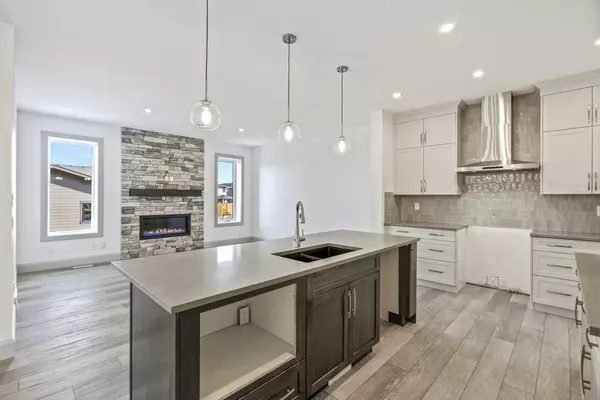For more information regarding the value of a property, please contact us for a free consultation.
Key Details
Sold Price $799,777
Property Type Single Family Home
Sub Type Detached
Listing Status Sold
Purchase Type For Sale
Square Footage 1,860 sqft
Price per Sqft $429
Subdivision Harmony
MLS® Listing ID A2108239
Sold Date 04/29/24
Style 2 Storey
Bedrooms 3
Full Baths 2
Half Baths 1
HOA Fees $150/mo
HOA Y/N 1
Originating Board Calgary
Year Built 2024
Annual Tax Amount $1,142
Tax Year 2023
Lot Size 6,098 Sqft
Acres 0.14
Property Description
Welcome home to the Willow; presented by Broadview Homes. With 1860 square feet; 3 Bedrooms, 2.5 Bathrooms, The Willow is the epitome of smart design and classic style. A welcoming front porch is part of this home's charm, and the open Kitchen, Great Room and Dining Area are perfect for entertaining. The kitchen is outfitted with stainless steel appliances, a large centre island with barstool seating, pot lights and soft close cabinetry. Upstairs, all 3 Bedrooms feature Walk-in-Closets while the double En-suite, full Bathroom and Laundry Room provide storage and convenience on one floor. The primary bedroom features a 5pc ensuite with double vanities, a soaking tub and walk-in shower. The upper level laundry room is an added bonus to this home as its located near all the bedrooms. This home has knockdown ceilings throughout, 9' basement ceilings and an upgraded 200 AMP electrical panel. Hurry and book a showing at this beautiful brand new Broadview Home today!
Location
Province AB
County Rocky View County
Area Cal Zone Springbank
Zoning DC-129
Direction S
Rooms
Other Rooms 1
Basement Full, Unfinished
Interior
Interior Features Double Vanity, High Ceilings, Kitchen Island, No Animal Home, No Smoking Home, Open Floorplan, Recessed Lighting, Soaking Tub, Walk-In Closet(s)
Heating Forced Air
Cooling None
Flooring Carpet, Tile, Vinyl
Fireplaces Number 1
Fireplaces Type Gas
Appliance Dishwasher, Garage Control(s), Range Hood, Refrigerator, Stove(s)
Laundry Laundry Room, Upper Level
Exterior
Parking Features Alley Access, Double Garage Detached, On Street
Garage Spaces 2.0
Garage Description Alley Access, Double Garage Detached, On Street
Fence None
Community Features Lake, Park, Playground, Sidewalks, Street Lights
Amenities Available Clubhouse, Other
Roof Type Asphalt Shingle
Porch Deck, Front Porch
Lot Frontage 44.03
Total Parking Spaces 3
Building
Lot Description Back Lane, Back Yard, Lawn, Interior Lot, Rectangular Lot
Foundation Poured Concrete
Sewer Public Sewer
Water Public
Architectural Style 2 Storey
Level or Stories Two
Structure Type Vinyl Siding,Wood Frame
New Construction 1
Others
Restrictions Airspace Restriction
Tax ID 84031129
Ownership Private
Read Less Info
Want to know what your home might be worth? Contact us for a FREE valuation!

Our team is ready to help you sell your home for the highest possible price ASAP




