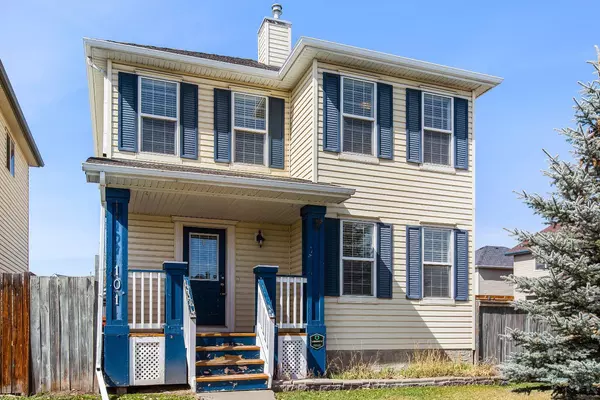For more information regarding the value of a property, please contact us for a free consultation.
Key Details
Sold Price $600,111
Property Type Single Family Home
Sub Type Detached
Listing Status Sold
Purchase Type For Sale
Square Footage 1,548 sqft
Price per Sqft $387
Subdivision Copperfield
MLS® Listing ID A2123688
Sold Date 04/29/24
Style 2 Storey
Bedrooms 4
Full Baths 3
Half Baths 1
Originating Board Calgary
Year Built 2004
Annual Tax Amount $3,289
Tax Year 2023
Lot Size 3,681 Sqft
Acres 0.08
Property Description
This 2,231 SQFT of total living space residence sits on a tranquil street in Copperfield. Upon entry through the expansive front foyer, a bright living room welcomes you, adorned with a corner gas fireplace featuring a sleek modern steel surround. The kitchen boasts ample counter space, a sit-up peninsula, a convenient breakfast nook, and a spacious pantry for added storage convenience. Flowing seamlessly from the kitchen is the expansive formal dining room. Ascend to the upper level to discover the master suite, complete with a generous walk-in closet and a 4-piece en-suite. Two additional bedrooms share a pristine Jack and Jill bathroom featuring a fibreglass tub surround. The upper level is further complemented by a cozy flex room and a convenient laundry area. The finished lower level presents an expansive fourth bedroom, illuminated by large windows, accompanied by a sophisticated 3-piece en-suite, ideal for versatile utilization as a family room. Step outside through the back door to find a full-length raised deck equipped with a gas BBQ hookup, perfect for outdoor entertaining. The insulated drywalled garage features an overhead radiant heater, enhancing functionality. Additional highlights of this remarkable home include a spacious backyard, a den/studio in the basement, and an inviting front porch. Offering move-in readiness, this residence is a must-see, nestled in the family-oriented and highly desirable community of Copperfield.
Location
Province AB
County Calgary
Area Cal Zone Se
Zoning R-1N
Direction SW
Rooms
Basement Finished, Full
Interior
Interior Features Breakfast Bar, Pantry, Walk-In Closet(s)
Heating Forced Air
Cooling None
Flooring Carpet, Laminate
Fireplaces Number 1
Fireplaces Type Gas
Appliance Dishwasher, Dryer, Electric Stove, Garage Control(s), Refrigerator, Washer
Laundry Upper Level
Exterior
Garage Double Garage Detached
Garage Spaces 2.0
Garage Description Double Garage Detached
Fence Fenced
Community Features Playground, Schools Nearby, Shopping Nearby, Sidewalks, Street Lights
Roof Type Asphalt Shingle
Porch Deck
Lot Frontage 40.26
Total Parking Spaces 2
Building
Lot Description Back Lane, Back Yard, Corner Lot, Landscaped, Rectangular Lot
Foundation Poured Concrete
Architectural Style 2 Storey
Level or Stories Two
Structure Type Concrete,Vinyl Siding,Wood Frame
Others
Restrictions None Known
Tax ID 83193545
Ownership Private
Read Less Info
Want to know what your home might be worth? Contact us for a FREE valuation!

Our team is ready to help you sell your home for the highest possible price ASAP
GET MORE INFORMATION





