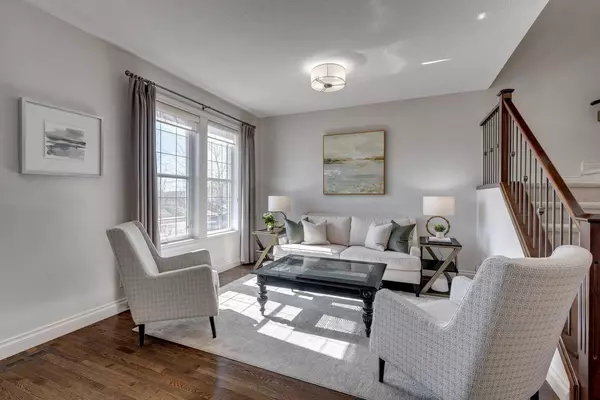For more information regarding the value of a property, please contact us for a free consultation.
Key Details
Sold Price $733,000
Property Type Townhouse
Sub Type Row/Townhouse
Listing Status Sold
Purchase Type For Sale
Square Footage 1,734 sqft
Price per Sqft $422
Subdivision Douglasdale/Glen
MLS® Listing ID A2125839
Sold Date 04/27/24
Style 2 Storey
Bedrooms 4
Full Baths 3
Half Baths 1
Condo Fees $430
HOA Fees $22/ann
HOA Y/N 1
Originating Board Calgary
Year Built 2010
Annual Tax Amount $3,601
Tax Year 2023
Lot Size 2,842 Sqft
Acres 0.07
Property Description
Stunning upscale townhome in Quarry Park just steps away from the Bow River and its massive pathway system. This beautiful home has been substantially upgraded and features high-quality finishing and fixtures throughout. Enjoy rich hardwood floors throughout the main floor, 9' ceilings, California closets throughout, a new kitchen with 42" Shaker cabinets, polished granite countertops, a custom island, pot lights and under valance lighting, quality Stainless Steel appliances with a gas stove. Estate casing and baseboard and solid core 8' interior doors. A gracious metal spindle staircase leads you upstairs to 3 spacious bedrooms, one with a quaint Romeo and Juliet balcony with sweeping urban views of Quarry Park. The Primary bedroom is large and has a decadent ensuite bath with a large soaker tub, glass shower, tile floors, and granite vanity. Built-in desk system and upper laundry complete this space. Full professional basement with a large family/rec room, 2nd fireplace, a large 4th bedroom with a walk-in closet, and loads of light. Parking is ample, with a good-sized double detached garage and an occasional rear stall behind this beautiful home. Fenced yard for your little dog, end unit, and siding onto a green space for your privacy. Upgraded mechanical with a brand new furnace and hot water tank, A/C, new garage door springs, freshly painted throughout and professionally decorated. This is one of the best-located townhomes in this complex and is in absolutely like new condition!
Location
Province AB
County Calgary
Area Cal Zone Se
Zoning M-G d44
Direction E
Rooms
Other Rooms 1
Basement Finished, Full
Interior
Interior Features Bookcases, Breakfast Bar, Ceiling Fan(s), Closet Organizers, Double Vanity, French Door, Granite Counters, Kitchen Island, No Smoking Home, Soaking Tub, Storage, Vinyl Windows
Heating Forced Air, Natural Gas
Cooling Central Air
Flooring Carpet, Ceramic Tile, Hardwood
Fireplaces Number 2
Fireplaces Type Basement, Blower Fan, Electric, Family Room, Gas
Appliance Central Air Conditioner, Dishwasher, Dryer, Garage Control(s), Gas Stove, Range Hood, Refrigerator, Washer, Window Coverings
Laundry Upper Level
Exterior
Parking Features Double Garage Detached, Garage Door Opener, Insulated
Garage Spaces 2.0
Garage Description Double Garage Detached, Garage Door Opener, Insulated
Fence Fenced
Community Features Park, Playground, Shopping Nearby, Sidewalks, Street Lights, Walking/Bike Paths
Amenities Available Parking, Snow Removal
Roof Type Asphalt
Porch Front Porch, Patio
Exposure W
Total Parking Spaces 2
Building
Lot Description Back Lane, Back Yard, Front Yard, Lawn, Landscaped, Level, Street Lighting, Underground Sprinklers, Treed
Foundation Poured Concrete
Architectural Style 2 Storey
Level or Stories Two
Structure Type Brick,Stucco
Others
HOA Fee Include Amenities of HOA/Condo,Common Area Maintenance,Maintenance Grounds,Professional Management,Reserve Fund Contributions,Snow Removal
Restrictions Board Approval
Ownership Private
Pets Allowed Yes
Read Less Info
Want to know what your home might be worth? Contact us for a FREE valuation!

Our team is ready to help you sell your home for the highest possible price ASAP
GET MORE INFORMATION





