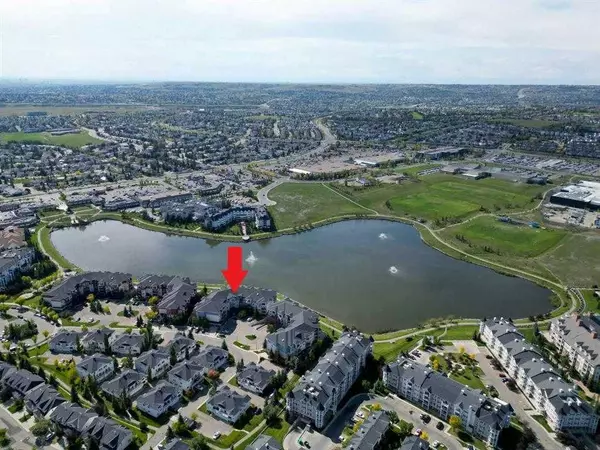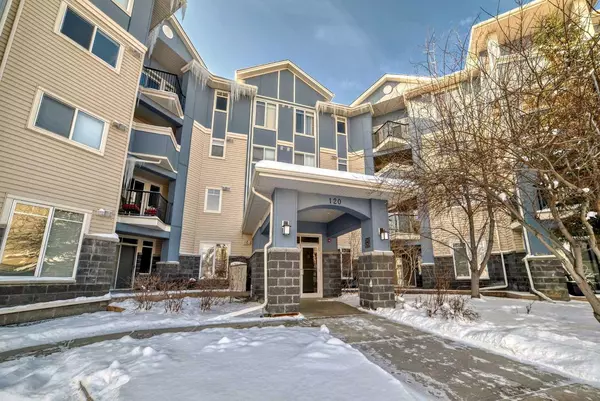For more information regarding the value of a property, please contact us for a free consultation.
Key Details
Sold Price $328,900
Property Type Condo
Sub Type Apartment
Listing Status Sold
Purchase Type For Sale
Square Footage 851 sqft
Price per Sqft $386
Subdivision Country Hills Village
MLS® Listing ID A2117510
Sold Date 04/27/24
Style Low-Rise(1-4)
Bedrooms 2
Full Baths 2
Condo Fees $543/mo
Originating Board Calgary
Year Built 2008
Annual Tax Amount $1,403
Tax Year 2023
Property Description
Prepare to be captivated by this TOP-FLOOR, AIR-CONDITIONED END UNIT boasting pond views from the balcony and secondary bedroom. With 2 bedrooms, 2 bathrooms, 2 titled parking stalls (one underground and one surface stall) and 1 assigned storage unit, this residence offers unmatched comfort and convenience. This unit is south facing with lots of sunshine from morning to late afternoon, enhancing its warmth and brightness. Enjoy the spaciousness provided by the 9-foot ceilings throughout. You'll enter the spacious living area with an open concept design, inviting natural light to grace the room through the large window. The kitchen connects seamlessly with the family room, which features upgraded cherry stained flooring. The master bedroom includes a spacious walkthrough closet to the 3-piece ensuite. There's an additional 4-piece bath for added convenience. The in-suite laundry is convenient with plenty of room to add shelving and store other items. Outside, a generous balcony offers a tranquil retreat, complete with a gas line for easy BBQing. A titled underground parking stall (#191) is included, and there's an additional titled surface stall right beside the front door (#4) for your vehicles. In addition to this space, there is a secure storage unit (#180 assigned) off the parking garage. Well managed complex and pet friendly with one dog or one cat no more than 20 kilos with board approval. Benefit from the proximity to VIVO Center, Notre Dame High School, SuperStore, Home Depot, Canadian Tire, and easy access to Deerfoot Trail & Stoney Trail for seamless city connectivity. Don't miss your chance to see it – schedule a private showing today!
Location
Province AB
County Calgary
Area Cal Zone N
Zoning DC (pre 1P2007)
Direction N
Rooms
Other Rooms 1
Interior
Interior Features No Animal Home, No Smoking Home, Storage, Walk-In Closet(s)
Heating Baseboard, Hot Water
Cooling Wall/Window Unit(s)
Flooring Carpet, Hardwood, Linoleum
Appliance Dishwasher, Dryer, Electric Stove, Microwave Hood Fan, Refrigerator, Washer, Window Coverings
Laundry In Unit
Exterior
Parking Features Parkade, Stall, Titled, Underground
Garage Description Parkade, Stall, Titled, Underground
Community Features Golf, Lake, Park, Schools Nearby, Shopping Nearby, Sidewalks, Street Lights
Amenities Available Elevator(s), Park, Parking, Playground, Secured Parking, Snow Removal, Storage, Visitor Parking
Porch Balcony(s)
Exposure S
Total Parking Spaces 2
Building
Story 4
Architectural Style Low-Rise(1-4)
Level or Stories Single Level Unit
Structure Type Vinyl Siding,Wood Frame
Others
HOA Fee Include Amenities of HOA/Condo,Caretaker,Common Area Maintenance,Heat,Insurance,Professional Management,Reserve Fund Contributions,Security,Sewer,Snow Removal,Trash,Water
Restrictions None Known
Ownership Private
Pets Allowed Restrictions
Read Less Info
Want to know what your home might be worth? Contact us for a FREE valuation!

Our team is ready to help you sell your home for the highest possible price ASAP
GET MORE INFORMATION





