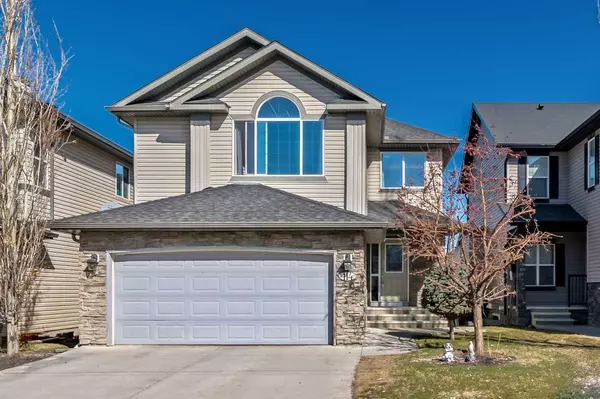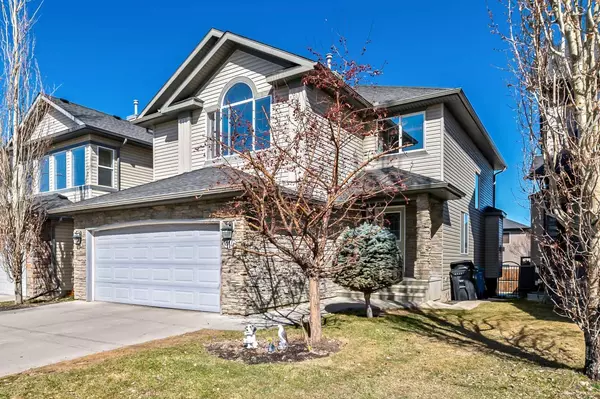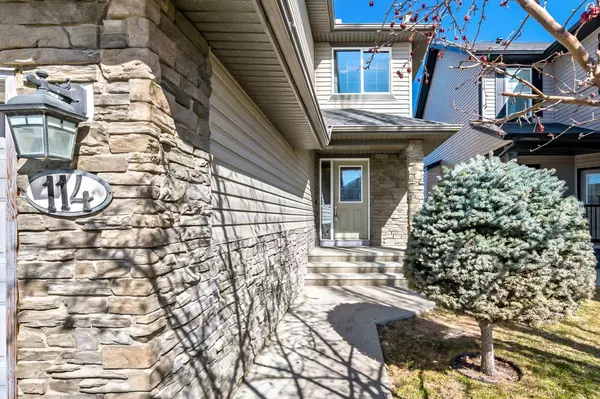For more information regarding the value of a property, please contact us for a free consultation.
Key Details
Sold Price $765,000
Property Type Single Family Home
Sub Type Detached
Listing Status Sold
Purchase Type For Sale
Square Footage 2,152 sqft
Price per Sqft $355
Subdivision Kincora
MLS® Listing ID A2121028
Sold Date 04/26/24
Style 2 Storey
Bedrooms 4
Full Baths 3
Half Baths 1
HOA Fees $17/ann
HOA Y/N 1
Originating Board Calgary
Year Built 2006
Annual Tax Amount $4,031
Tax Year 2023
Lot Size 4,144 Sqft
Acres 0.1
Property Description
Welcome to this family home in the serene neighborhood of Kincora in NW Calgary. This 2-story residence boasts 2152 square feet of living space, offering the perfect blend of comfort, style and functionality.
Experience abundant natural light throughout the home, thanks to the numerous windows in every room, creating an inviting and uplifting atmosphere. Air conditioning keeps this home cool on the hottest days!
The spacious front foyer leads you through French doors to the home office, which is ideal for clients who might pop in without disturbing the rest of the family. This office has glass interior windows, so there is lots of natural light, while enabling the room to stay quiet for your work or study.
The family room has soaring 2 story ceilings and a beautiful gas fireplace, with views out to the back yard.
A recently renovated, stylish kitchen is equipped with high end appliances, granite countertops on the large island and a walk in pantry with tons of storage. A convenient dining area is right next to the kitchen, large enough for big families or entertaining.
The pantry leads to the big laundry/storage room, right off the double detached garage so you can come in and put your groceries away quickly and easily. There are extra cupboards here for even more storage in the laundry also.
There are 3 good sized bedrooms located on the upper level, with a beautiful master ensuite, which boasts a jetted tub and dual vanities, along with a large shower and separate toilet room. The master bedroom has a huge window and a roomy walk- in closet too!
Entertain guests or unwind in the spacious and bright bonus room, an ideal space for various activities and gatherings.
The fully developed lower level, where a cozy family rec room awaits, is perfect for movie nights or casual gatherings with friends and family. There is also another good-sized bedroom and full bath in this area.
Another room here can be used as a gym or flex room in this lower level, providing a space for workouts or any hobbies that suit your lifestyle.
The extra-large deck backs on to a sunny and fenced backyard, and offers space for outdoor activities and relaxation. A shed holds all the outdoor and yard equipment you need.
Situated on a quiet cul de sac, this home is conveniently located close to shopping centers, schools, and other amenities, offering the perfect blend of tranquility and accessibility.
Don't miss the opportunity to call this bright and spacious home yours. Contact us today to schedule a viewing and make your dream home a reality!
Location
Province AB
County Calgary
Area Cal Zone N
Zoning R-1
Direction SE
Rooms
Other Rooms 1
Basement Finished, Full
Interior
Interior Features Double Vanity, French Door, Granite Counters, High Ceilings, Jetted Tub, Kitchen Island, No Smoking Home
Heating Forced Air, Natural Gas
Cooling Central Air
Flooring Carpet, Ceramic Tile, Laminate
Fireplaces Number 1
Fireplaces Type Family Room, Gas, Glass Doors
Appliance Central Air Conditioner, Dishwasher, Electric Stove, Garage Control(s), Microwave, Refrigerator, Washer/Dryer, Window Coverings
Laundry Main Level
Exterior
Parking Features Double Garage Attached
Garage Spaces 4.0
Garage Description Double Garage Attached
Fence Fenced
Community Features Park, Schools Nearby, Shopping Nearby, Sidewalks, Street Lights
Amenities Available None
Roof Type Asphalt Shingle
Porch Deck
Lot Frontage 36.09
Total Parking Spaces 2
Building
Lot Description Cul-De-Sac, Lawn, Rectangular Lot
Foundation Poured Concrete
Architectural Style 2 Storey
Level or Stories Two
Structure Type Stone,Vinyl Siding,Wood Frame
Others
Restrictions None Known
Tax ID 82746729
Ownership Private
Read Less Info
Want to know what your home might be worth? Contact us for a FREE valuation!

Our team is ready to help you sell your home for the highest possible price ASAP
GET MORE INFORMATION





