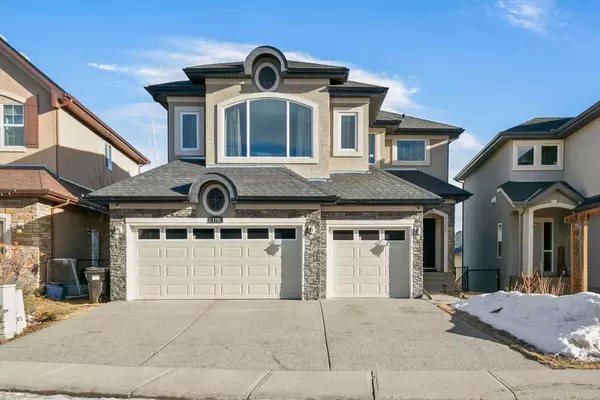For more information regarding the value of a property, please contact us for a free consultation.
Key Details
Sold Price $900,000
Property Type Single Family Home
Sub Type Detached
Listing Status Sold
Purchase Type For Sale
Square Footage 2,587 sqft
Price per Sqft $347
Subdivision Cranston
MLS® Listing ID A2118415
Sold Date 04/26/24
Style 2 Storey
Bedrooms 3
Full Baths 2
Half Baths 1
HOA Fees $15/ann
HOA Y/N 1
Originating Board Calgary
Year Built 2007
Annual Tax Amount $5,112
Tax Year 2023
Lot Size 5,188 Sqft
Acres 0.12
Property Description
Amazing opportunity for a triple car garage and walkout basement home In Cranston. Located on a quiet street near the ridge, just steps away from the extensive pathway system on Cranston Ridge, this 2 Story Walk-out won't stay on the market long. Hardwood flooring and a spacious, well flowing floor plan. The chef in the family will love the stunning kitchen with granite counter tops, center island with eating bar, extensive quality, wood cabinetry, and walk thru pantry. The modern, open dining area, with stunning decorative ceiling. The balcony overlooks the landscaped yard - perfect for outdoor entertaining and BBQing with glass railing and dura-decking. The inviting and gracious living room has a gas fireplace. A main floor den, laundry/mud room and 2 pc powder room complete the main floor. Upstairs you will find a pleasing master retreat offering a large walk-in closet, 5 pc ensuite with jetted soaker tub, make-up desk, separate shower & water closet. A large bonus room, that has been wired for home theater with mountain views. There are 2 additional bedrooms with a full bathroom. Large walkout basement has been framed and awaits your custom finishing. Let's not forget about the car enthusiasts in the family. The Triple garage has hot and cold water and 220v electrical. Don't miss this home and come view it today!
Location
Province AB
County Calgary
Area Cal Zone Se
Zoning R-1
Direction S
Rooms
Other Rooms 1
Basement Separate/Exterior Entry, Full, Unfinished, Walk-Out To Grade
Interior
Interior Features Breakfast Bar, Double Vanity, Jetted Tub, Kitchen Island, Pantry, Walk-In Closet(s)
Heating Forced Air, Natural Gas
Cooling None
Flooring Carpet, Ceramic Tile, Hardwood
Fireplaces Number 1
Fireplaces Type Gas
Appliance Dishwasher, Dryer, Electric Oven, Garage Control(s), Gas Cooktop, Microwave, Oven-Built-In, Range Hood, Refrigerator, Washer, Window Coverings
Laundry Laundry Room, Main Level
Exterior
Parking Features Concrete Driveway, Garage Faces Front, Insulated, Triple Garage Attached
Garage Spaces 3.0
Garage Description Concrete Driveway, Garage Faces Front, Insulated, Triple Garage Attached
Fence Fenced
Community Features Golf, Playground, Pool, Schools Nearby, Shopping Nearby, Sidewalks, Street Lights
Amenities Available None
Roof Type Asphalt Shingle
Porch Deck, Patio
Lot Frontage 42.78
Total Parking Spaces 6
Building
Lot Description Landscaped
Foundation Poured Concrete
Architectural Style 2 Storey
Level or Stories Two
Structure Type Stone,Stucco,Wood Frame
Others
Restrictions Restrictive Covenant-Building Design/Size,Utility Right Of Way
Tax ID 83075965
Ownership Private
Read Less Info
Want to know what your home might be worth? Contact us for a FREE valuation!

Our team is ready to help you sell your home for the highest possible price ASAP
GET MORE INFORMATION





