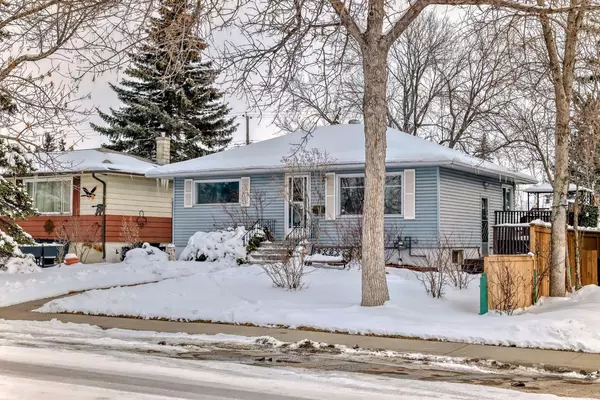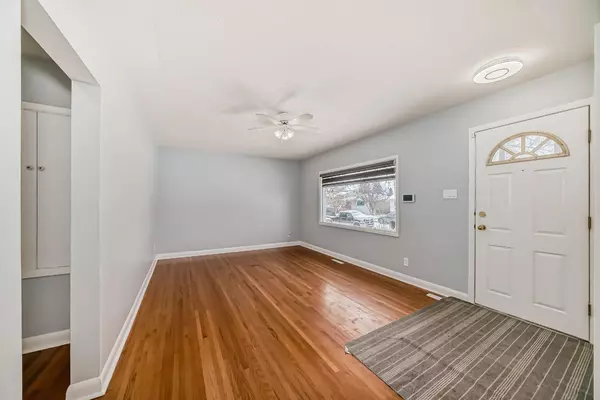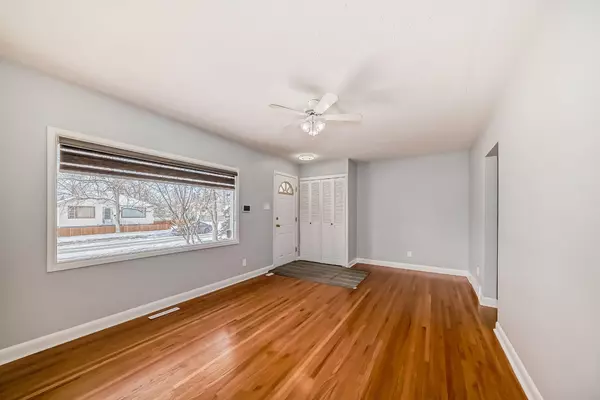For more information regarding the value of a property, please contact us for a free consultation.
Key Details
Sold Price $535,000
Property Type Single Family Home
Sub Type Detached
Listing Status Sold
Purchase Type For Sale
Square Footage 801 sqft
Price per Sqft $667
Subdivision Ogden
MLS® Listing ID A2117653
Sold Date 04/26/24
Style Bungalow
Bedrooms 2
Full Baths 2
Originating Board Calgary
Year Built 1959
Annual Tax Amount $2,530
Tax Year 2023
Lot Size 5,995 Sqft
Acres 0.14
Property Description
1,381 developed square feet – 2 Beds up with a Fully developed Illegal 1 BR Suite below – Wide lot spanning both 43 and 44 – Double Detached Garage – New Roof/Furnace/hot water tank last couple years…. Check out this cozy bungalow that stretches over two big lots right in the delightful Ogden area. It’s got a big yard with old trees that really gives it character. Inside, you’ll find a good-sized home with 1,381 square feet of developed living space which includes an illegal basement suite built by professionals. The place has been spruced up recently with new paint and carpet in 2024, a brand-new roof + furnace in 2023. It's set up with two bedrooms on the main floor and another in the basement, plus you get two of everything in the kitchen—fridges, stoves, and dishwashers. There’s a shared laundry spot with a washer and dryer, next to a cold room for extra storage. Out back, there’s a big porch for relaxing and another private porch on the side for the illegal suite's enjoyment. Two-car garage that opens to a wide back alley. Super close to Glenmore, this home's got a big yard and lots of recent updates, yes please!
Location
Province AB
County Calgary
Area Cal Zone Se
Zoning R-C2
Direction W
Rooms
Basement Full, Suite
Interior
Interior Features Ceiling Fan(s)
Heating Forced Air, Natural Gas
Cooling None
Flooring Carpet, Ceramic Tile, Hardwood
Appliance Dishwasher, Range Hood, Refrigerator, Stove(s), Washer/Dryer
Laundry Laundry Room, Lower Level
Exterior
Parking Features Double Garage Detached, Off Street
Garage Spaces 2.0
Garage Description Double Garage Detached, Off Street
Fence Fenced
Community Features Schools Nearby, Shopping Nearby
Roof Type Asphalt Shingle
Porch Deck, Side Porch
Lot Frontage 49.97
Total Parking Spaces 2
Building
Lot Description Back Lane, Back Yard, Front Yard, Lawn, Landscaped, Level, Many Trees, Private, Rectangular Lot
Foundation Poured Concrete
Architectural Style Bungalow
Level or Stories One
Structure Type Wood Frame
Others
Restrictions Utility Right Of Way
Tax ID 83060260
Ownership Private
Read Less Info
Want to know what your home might be worth? Contact us for a FREE valuation!

Our team is ready to help you sell your home for the highest possible price ASAP
GET MORE INFORMATION





