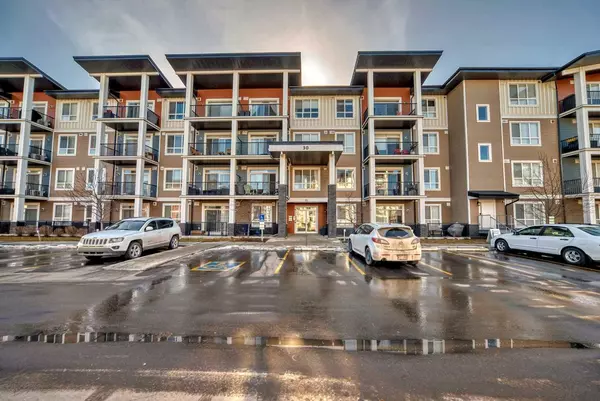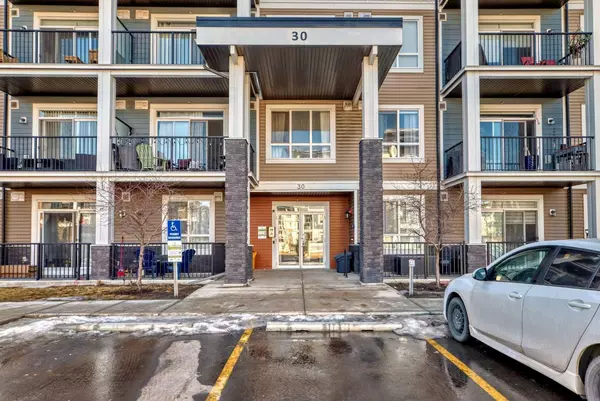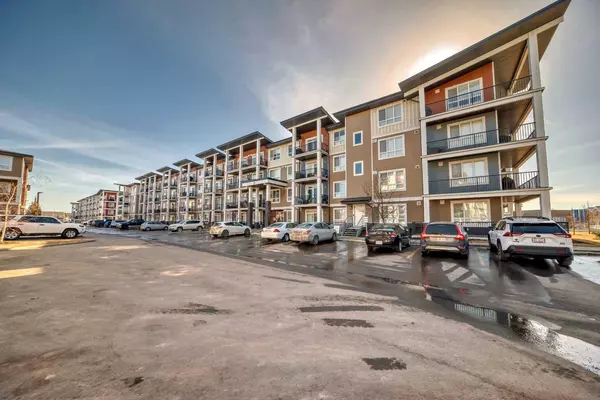For more information regarding the value of a property, please contact us for a free consultation.
Key Details
Sold Price $338,000
Property Type Condo
Sub Type Apartment
Listing Status Sold
Purchase Type For Sale
Square Footage 629 sqft
Price per Sqft $537
Subdivision Walden
MLS® Listing ID A2115703
Sold Date 04/26/24
Style Low-Rise(1-4)
Bedrooms 2
Full Baths 2
Condo Fees $261/mo
Originating Board Calgary
Year Built 2019
Annual Tax Amount $1,281
Tax Year 2023
Property Description
Discover a newly updated 2 bedroom 2 bathroom Condo unit located in the community of Walden. The whole unit has been freshly painted and all brand new carpet. Open concept floor plan has lots to offer, in the kitchen will find stainless steel appliances with a large island boosting a oversize sink and a sitting area that welcomes a balcony with a open North facing view. Laundry has a full size stacking washer and dryer. The primary bedroom offers a 4 piece ensuite with a deep soaking tub. The secondary 3 piece bathroom has a large shower. Unit #211 includes 2 parking stalls: 1 above ground stall and 1 heated underground stall both assigned. In the underground parking you will be welcomed to a onsite suitable size storage locker. Pets and no age restrictions are welcomed. Condo Fees are $261/month which cover the following: gas, water, landscaping, snow removal, waste management / recycling and all additional maintenance. The convenience to be close to township shopping complex, walden plaza shopping complex,parks, schools, hospitals, public transit makes for an easy commute. There is a new land proposal of a new library and to have the walden fire station to be developed right across the street.
Location
Province AB
County Calgary
Area Cal Zone S
Zoning M-X2
Direction NE
Rooms
Other Rooms 1
Interior
Interior Features High Ceilings, Kitchen Island, No Smoking Home, Vinyl Windows
Heating Baseboard
Cooling None
Flooring Vinyl Plank
Appliance Dishwasher, Electric Range, Microwave Hood Fan, Refrigerator, Washer/Dryer Stacked
Laundry Laundry Room
Exterior
Parking Features Stall, Underground
Garage Description Stall, Underground
Community Features Park, Schools Nearby, Shopping Nearby, Sidewalks
Amenities Available Bicycle Storage, Elevator(s), Parking, Secured Parking, Storage, Visitor Parking
Roof Type Asphalt Shingle
Porch Balcony(s)
Exposure NE
Total Parking Spaces 2
Building
Story 4
Architectural Style Low-Rise(1-4)
Level or Stories Single Level Unit
Structure Type Wood Frame
Others
HOA Fee Include Common Area Maintenance,Gas,Heat,Insurance,Maintenance Grounds,Parking,Professional Management,Reserve Fund Contributions,Sewer,Snow Removal,Trash,Water
Restrictions Pet Restrictions or Board approval Required
Tax ID 82934110
Ownership Private
Pets Allowed Restrictions, Yes
Read Less Info
Want to know what your home might be worth? Contact us for a FREE valuation!

Our team is ready to help you sell your home for the highest possible price ASAP
GET MORE INFORMATION





