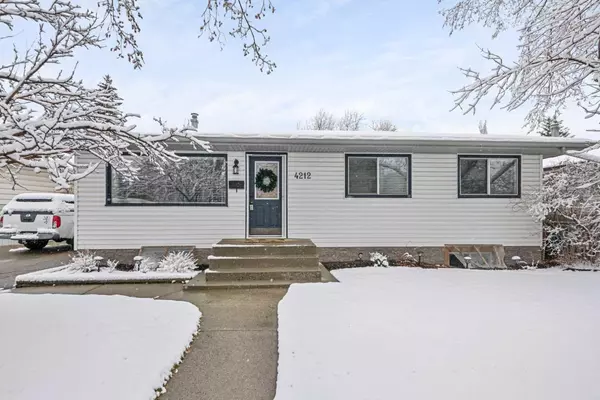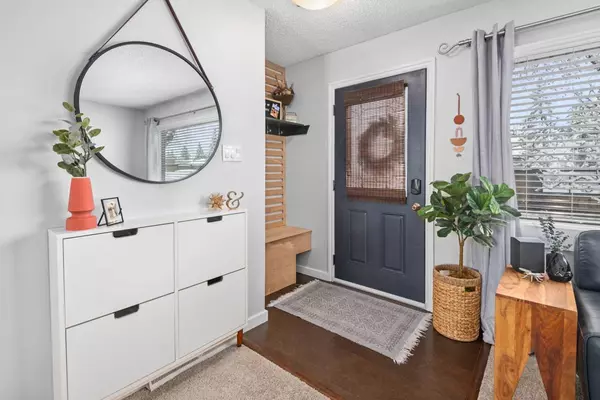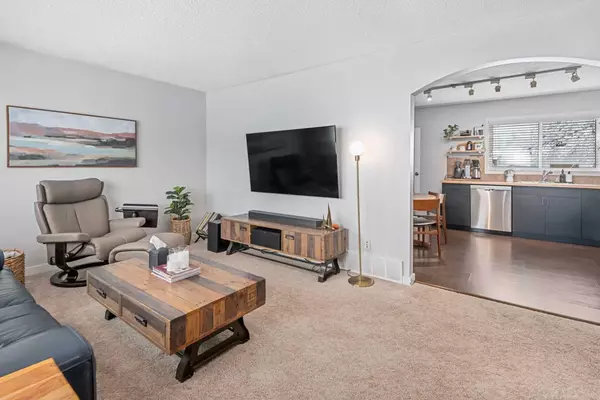For more information regarding the value of a property, please contact us for a free consultation.
Key Details
Sold Price $748,000
Property Type Single Family Home
Sub Type Detached
Listing Status Sold
Purchase Type For Sale
Square Footage 945 sqft
Price per Sqft $791
Subdivision Wildwood
MLS® Listing ID A2123354
Sold Date 04/25/24
Style Bungalow
Bedrooms 5
Full Baths 2
Originating Board Calgary
Year Built 1957
Annual Tax Amount $3,739
Tax Year 2023
Lot Size 5,963 Sqft
Acres 0.14
Property Description
Welcome to your new modern inner-city bungalow in the heart of Wildwood! This beautifully updated home offers the perfect blend of contemporary living and future development potential, sitting on a 50ft RC-2 lot. Nestled in the established community of Wildwood, this turnkey property features an illegal suite, providing an opportunity for passive income while offering ample space for a growing family or multi-generational living. Boasting an unbeatable location just a 10-minute drive from downtown and easy access to mountain escapes, shopping, and schools, this home offers convenience and charm. Step inside to discover a thoughtfully designed interior, where mid-century modern aesthetics blend seamlessly with modern comforts. The main level welcomes you with an open-plan living room, modern kitchen, bathroom, and three bedrooms offering ample space for family living, while the downstairs suite includes two bedrooms, a kitchen and bathroom. The backyard has a new fence and is a literal oasis with a hot tub, patio seating area, beautiful garden and well-manicured landscaping. The double detached garage has plenty of parking space to add to the two driveway parking spaces in front plus plenty of street parking. Schedule your showing today to make this dream home yours!
Location
Province AB
County Calgary
Area Cal Zone W
Zoning R-C2
Direction SW
Rooms
Basement Finished, Full
Interior
Interior Features Ceiling Fan(s), Separate Entrance, Storage, Vinyl Windows, Wood Counters
Heating Forced Air, Natural Gas
Cooling None
Flooring Carpet, Ceramic Tile, Cork, Laminate
Appliance Dishwasher, Electric Stove, Microwave Hood Fan, Refrigerator, Washer/Dryer, Window Coverings
Laundry In Basement
Exterior
Parking Features Double Garage Detached, Driveway
Garage Spaces 2.0
Garage Description Double Garage Detached, Driveway
Fence Fenced
Community Features Park, Playground, Schools Nearby, Shopping Nearby, Sidewalks, Street Lights, Tennis Court(s), Walking/Bike Paths
Roof Type Asphalt Shingle
Porch Patio
Lot Frontage 53.51
Exposure SW
Total Parking Spaces 4
Building
Lot Description Back Yard, Front Yard, Lawn, Level, Street Lighting, Paved, Rectangular Lot
Foundation Poured Concrete
Architectural Style Bungalow
Level or Stories One
Structure Type Vinyl Siding,Wood Frame
Others
Restrictions Encroachment
Tax ID 83001402
Ownership Private
Read Less Info
Want to know what your home might be worth? Contact us for a FREE valuation!

Our team is ready to help you sell your home for the highest possible price ASAP
GET MORE INFORMATION





