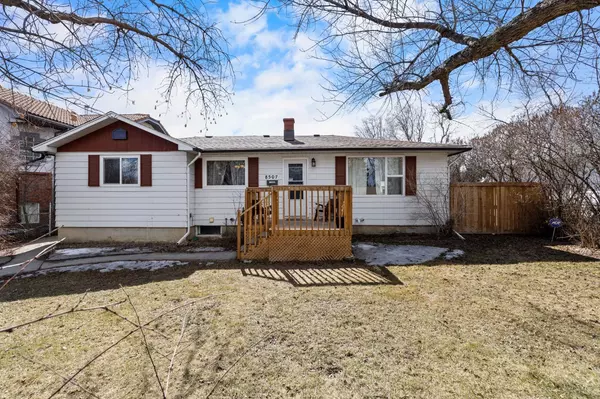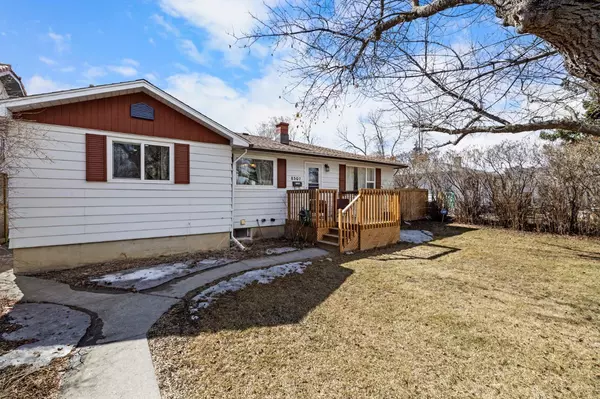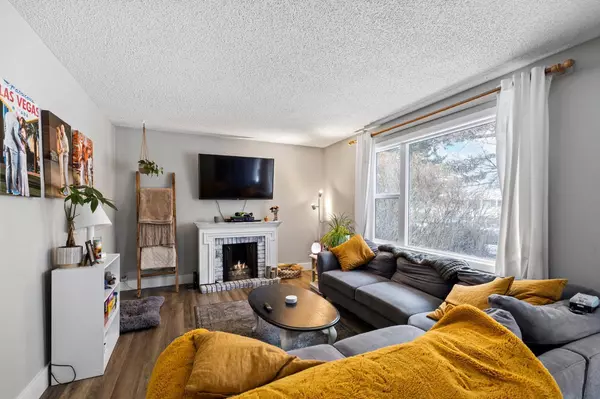For more information regarding the value of a property, please contact us for a free consultation.
Key Details
Sold Price $710,000
Property Type Single Family Home
Sub Type Detached
Listing Status Sold
Purchase Type For Sale
Square Footage 1,099 sqft
Price per Sqft $646
Subdivision Bowness
MLS® Listing ID A2124208
Sold Date 04/25/24
Style Bungalow
Bedrooms 5
Full Baths 2
Originating Board Calgary
Year Built 1956
Annual Tax Amount $2,681
Tax Year 2023
Lot Size 7,104 Sqft
Acres 0.16
Property Description
*Sold pending deposit delivery April 25* Experience the perfect combination of style and functionality in this beautifully updated 4-bedroom, 2-bathroom bungalow nestled on a peaceful street in vibrant Bowness. This home features a renovated kitchen with quartz countertops, luxury vinyl plank flooring, and stainless steel appliances. The main floor also features a generous living room and two good sized bedrooms and a fully renovated 4pc main bathroom. Just off the kitchen is a massive mudroom providing a separate entrance and easy access to the fully finished basement that includes a large family room, two more bedrooms, a full 3pc bathroom, laundry room and ample storage space. The spacious 60 by 119 ft lot includes a southwest-facing backyard, an oversized, heated, and insulated garage, plus RV parking. One of the best parts of the lot is the versatility with the great outdoor space and development potential with R-CG zoning. Located on a quiet street, this property blends calm, comfortable living with the convenience of city amenities like shopping, schools not far away. There is a green space with playground just steps across the road. Plus, you’ll find the exciting Bowness Park and tons of river pathways just a 10 min walk away. This home is an ideal choice for families, first time home buyers or investors who would like to rent it out or develop it. Do not wait on this one!
Location
Province AB
County Calgary
Area Cal Zone Nw
Zoning R-CG
Direction NE
Rooms
Basement Finished, Full
Interior
Interior Features Kitchen Island, No Smoking Home, Quartz Counters, Separate Entrance, Vinyl Windows
Heating Forced Air, Natural Gas
Cooling None
Flooring Carpet, Linoleum, Vinyl
Appliance Dishwasher, Dryer, Garage Control(s), Range Hood, Refrigerator, Stove(s), Washer, Window Coverings
Laundry In Basement
Exterior
Parking Features Double Garage Detached, Heated Garage, Insulated, Oversized, RV Access/Parking
Garage Spaces 2.0
Garage Description Double Garage Detached, Heated Garage, Insulated, Oversized, RV Access/Parking
Fence Fenced
Community Features Park, Playground, Schools Nearby, Shopping Nearby
Roof Type Asphalt Shingle
Porch Front Porch
Lot Frontage 59.98
Total Parking Spaces 2
Building
Lot Description Back Lane, Garden, Level, Private, Rectangular Lot
Foundation Block
Architectural Style Bungalow
Level or Stories One
Structure Type Aluminum Siding ,Wood Frame
Others
Restrictions None Known
Tax ID 82873593
Ownership Private
Read Less Info
Want to know what your home might be worth? Contact us for a FREE valuation!

Our team is ready to help you sell your home for the highest possible price ASAP
GET MORE INFORMATION





