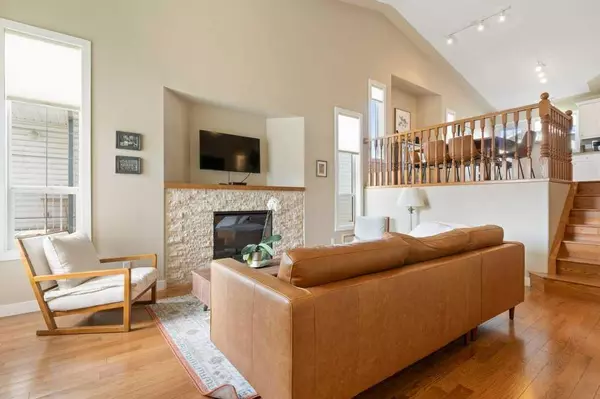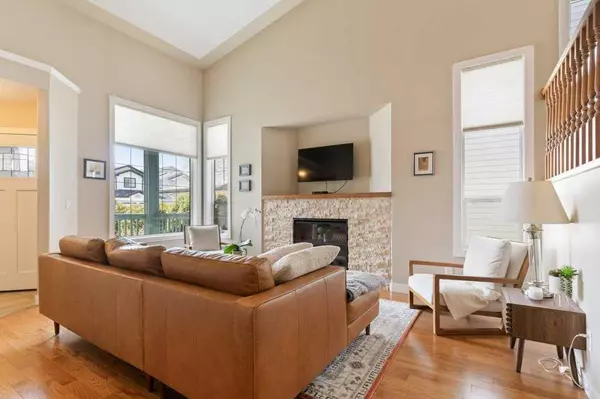For more information regarding the value of a property, please contact us for a free consultation.
Key Details
Sold Price $635,000
Property Type Single Family Home
Sub Type Detached
Listing Status Sold
Purchase Type For Sale
Square Footage 1,412 sqft
Price per Sqft $449
Subdivision Douglasdale/Glen
MLS® Listing ID A2124772
Sold Date 04/25/24
Style 4 Level Split
Bedrooms 4
Full Baths 2
Originating Board Calgary
Year Built 1996
Annual Tax Amount $2,816
Tax Year 2023
Lot Size 3,842 Sqft
Acres 0.09
Property Description
Welcome to the vibrant community of Douglasdale, nestled in the southeast quadrant of Calgary. This meticulously cared-for four-bedroom, beautifully updated open concept split-level home is both visually appealing and has great spaces for everyone in your home. For generously sized bedrooms, two full bathrooms, developed basement, leaving you the only thing to do is to move in. Adjacent to lush green spaces pathways and parks. Upon entering be greeted by the gleaming hardwood flooring, gracefully extending from the foyer through the main floor family room and kitchen. The kitchen boasts updated countertops, a host of appliances, overlooking the living room with soaring ceiling height and a fireplace that opens up to a sun-drenched South-facing yard, perfect for basking in the warmth of Alberta's sunsets. Spacious master suite complete with an ensuite bathroom and a walk-in closet. Newer furnace and hot water tank. Douglasdale offers a true sense of community of living, with an array of amenities at your fingertips. From convenient grocery shopping and delightful eateries to serene parks, tennis courts, and winding biking trails leading to the picturesque Bow River Trail system and Fish Creek Park, every convenience enhances your daily life. Easy access to Deerfoot Trail ensures seamless commutes throughout the City of Calgary. Experience the pride in ownership—schedule a showing today to explore this exceptional residence and envision the lifestyle awaiting you in Douglasdale.
Location
Province AB
County Calgary
Area Cal Zone Se
Zoning R-C1N
Direction S
Rooms
Other Rooms 1
Basement Full, Partially Finished
Interior
Interior Features Pantry
Heating Forced Air, Natural Gas
Cooling None
Flooring Carpet, Hardwood, Tile
Fireplaces Number 1
Fireplaces Type Gas
Appliance Dishwasher, Dryer, Electric Stove, Garage Control(s), Microwave Hood Fan, Refrigerator, Washer
Laundry In Basement
Exterior
Parking Features Double Garage Attached
Garage Spaces 2.0
Garage Description Double Garage Attached
Fence Fenced
Community Features Park, Playground, Schools Nearby, Shopping Nearby, Sidewalks, Street Lights
Roof Type Asphalt Shingle
Porch Deck
Lot Frontage 35.99
Total Parking Spaces 4
Building
Lot Description Back Yard, Few Trees, Lawn, Low Maintenance Landscape, Rectangular Lot
Foundation Poured Concrete
Architectural Style 4 Level Split
Level or Stories 4 Level Split
Structure Type Vinyl Siding,Wood Frame
Others
Restrictions Restrictive Covenant,Utility Right Of Way
Tax ID 83166199
Ownership Private
Read Less Info
Want to know what your home might be worth? Contact us for a FREE valuation!

Our team is ready to help you sell your home for the highest possible price ASAP
GET MORE INFORMATION





