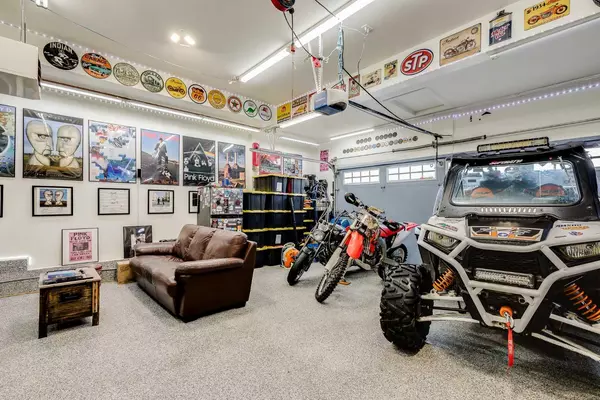For more information regarding the value of a property, please contact us for a free consultation.
Key Details
Sold Price $652,500
Property Type Single Family Home
Sub Type Detached
Listing Status Sold
Purchase Type For Sale
Square Footage 1,778 sqft
Price per Sqft $366
Subdivision Prairie Springs
MLS® Listing ID A2120991
Sold Date 04/25/24
Style 2 Storey
Bedrooms 5
Full Baths 3
Half Baths 1
Originating Board Calgary
Year Built 2009
Annual Tax Amount $3,275
Tax Year 2023
Lot Size 4,940 Sqft
Acres 0.11
Property Description
Welcome to 2,524 SF of Air Conditioned Living Space, 5 BEDROOMS, and 4 BATHROOMS on a CORNER LOT, just steps from Chinook Winds Park! Just wait until you see the garage.. As you enter you'll come to the large entrance way, which leads to the WIDE OPEN Main Floor. The kitchen features Granite Counters, and Floor-To-
Ceiling Cabinets, and a WALK-THROUGH Pantry area. The living and dining rooms are both great size for your family and entertaining. Making your way upstairs you'll come to the large CENTER BONUS ROOM. Into the master bedroom you'll find there's lots of space in here for your king bed, and to complete the suite we have a large Walk-In Closet and a 5-PIECE EN-SUITE. Bedroom 2 & 3 are both great size for kids, guests, or office space. Completing this upper level you'll also notice the 4 Piece Main Bathroom. Moving downstairs you'll find 2 MORE LARGE BEDROOMS, and a 4th BATHROOM. Moving outside on this HUGE LOT you'll find the massive 2 Tiered deck, and lots of yard space. The backyard also features a large shed, and RV PARKING. Now moving into the FULLY FINISHED HEATED GARAGE you'll find epoxy floors, fully painted walls and ceiling, and TONS OF LIGHTING in here. Perfect garage for Cars, toys, or a home gym! Book your showing today!
Location
Province AB
County Airdrie
Zoning R1
Direction E
Rooms
Other Rooms 1
Basement Finished, Full
Interior
Interior Features Breakfast Bar, Double Vanity, Kitchen Island, No Smoking Home, Pantry, Walk-In Closet(s)
Heating Forced Air, Natural Gas
Cooling Central Air
Flooring Carpet, Ceramic Tile, Hardwood
Fireplaces Number 1
Fireplaces Type Gas
Appliance Dishwasher, Dryer, Electric Stove, Garage Control(s), Microwave, Range Hood, Refrigerator, Washer, Window Coverings
Laundry Laundry Room, Main Level
Exterior
Parking Features Concrete Driveway, Double Garage Attached, Garage Faces Front
Garage Spaces 2.0
Garage Description Concrete Driveway, Double Garage Attached, Garage Faces Front
Fence None
Community Features Park, Playground, Schools Nearby, Sidewalks, Street Lights
Roof Type Asphalt Shingle
Porch Deck, Porch
Lot Frontage 64.87
Total Parking Spaces 4
Building
Lot Description Backs on to Park/Green Space, Corner Lot, Environmental Reserve, Landscaped, Level
Foundation Poured Concrete
Architectural Style 2 Storey
Level or Stories Two
Structure Type Stone,Vinyl Siding,Wood Frame
Others
Restrictions Utility Right Of Way
Tax ID 84594388
Ownership Private
Read Less Info
Want to know what your home might be worth? Contact us for a FREE valuation!

Our team is ready to help you sell your home for the highest possible price ASAP




