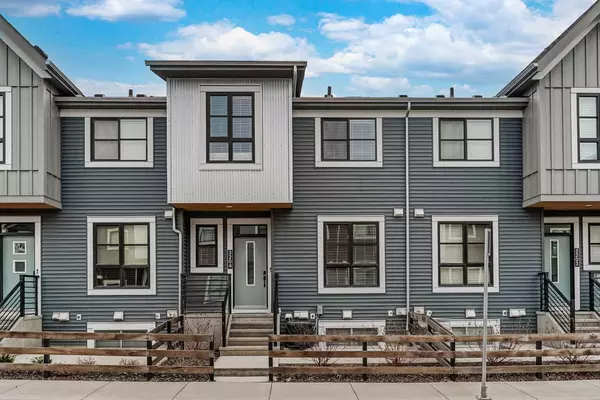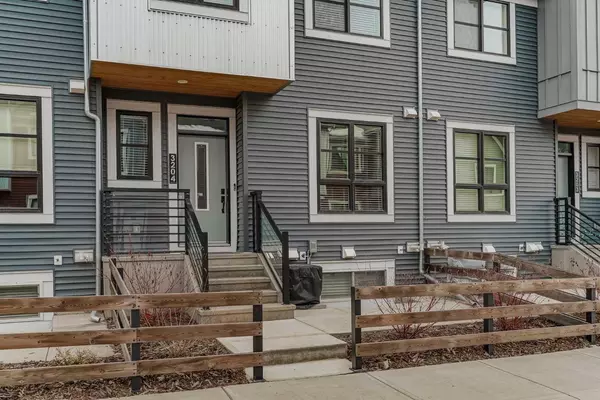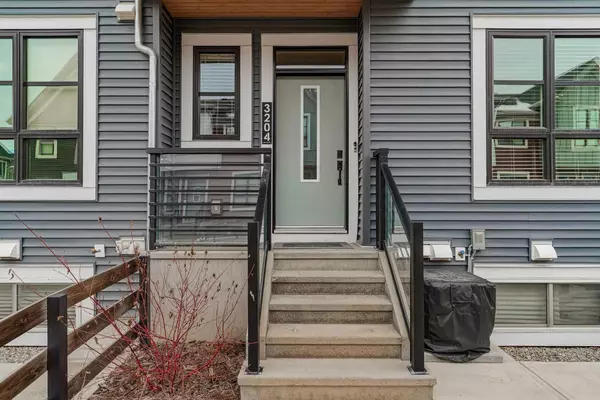For more information regarding the value of a property, please contact us for a free consultation.
Key Details
Sold Price $403,000
Property Type Townhouse
Sub Type Row/Townhouse
Listing Status Sold
Purchase Type For Sale
Square Footage 951 sqft
Price per Sqft $423
Subdivision Walden
MLS® Listing ID A2118992
Sold Date 04/24/24
Style 2 Storey
Bedrooms 2
Full Baths 2
Half Baths 1
Condo Fees $178
Originating Board Calgary
Year Built 2021
Annual Tax Amount $1,843
Tax Year 2023
Property Description
Welcome to this stunning 2-bedroom townhome nestled in the sought-after community of Walden. Upon entry, you'll be greeted by a spacious front porch area, complete with a generously-sized storage closet, perfect for storing all your outdoor essentials. The main level boasts 9-FOOT ceilings and a contemporary color scheme, creating an inviting ambiance throughout. Seamlessly connecting the kitchen and living area, this space is ideal for hosting gatherings with loved ones. The kitchen is equipped with stainless steel appliances, QUARTZ countertops, and stunning modern backsplash tile. Upstairs, you'll find two bedrooms and a well-appointed 4-piece bathroom. The primary bedroom offers ample space, complemented by a convenient WALK-IN closet. While the basement awaits your personal touch, it offers abundant space for potential expansion, including the possibility of adding a bathroom and additional bedroom. One of the standout features of this townhome is the inclusion of 2 TITLED PARKING STALLS, ensuring convenience for residents. Additionally, beat the heat with the included AIR-CONDITIONING unit during warm summer days. With low condo fees of only $178 per month, this unit offers exceptional value. Enjoy the convenience of a prime location, with proximity to parks, restaurants, grocery stores, and transit options, making daily life a breeze. Don't miss out on this incredible opportunity to call Walden home!
Location
Province AB
County Calgary
Area Cal Zone S
Zoning M-1 d85
Direction W
Rooms
Other Rooms 1
Basement Full, Unfinished
Interior
Interior Features Closet Organizers, No Animal Home, No Smoking Home, Open Floorplan, Vinyl Windows
Heating Forced Air
Cooling Central Air
Flooring Carpet, Laminate
Appliance Central Air Conditioner, Dishwasher, Dryer, Electric Stove, Refrigerator, Washer, Window Coverings
Laundry In Basement
Exterior
Parking Features Stall
Garage Description Stall
Fence None
Community Features Park, Playground, Schools Nearby, Shopping Nearby, Sidewalks, Street Lights
Amenities Available Parking, Snow Removal
Roof Type Asphalt Shingle
Porch Front Porch
Total Parking Spaces 2
Building
Lot Description Cleared, Low Maintenance Landscape, Street Lighting
Story 2
Foundation Poured Concrete
Architectural Style 2 Storey
Level or Stories Two
Structure Type Vinyl Siding
Others
HOA Fee Include Insurance,Professional Management,Reserve Fund Contributions,Snow Removal,Trash
Restrictions None Known
Ownership Private
Pets Allowed Restrictions, Yes
Read Less Info
Want to know what your home might be worth? Contact us for a FREE valuation!

Our team is ready to help you sell your home for the highest possible price ASAP
GET MORE INFORMATION





