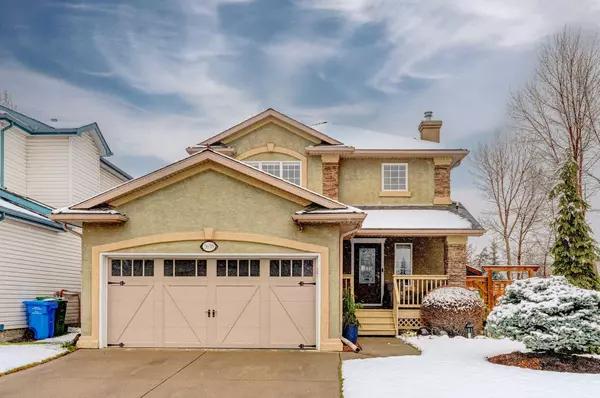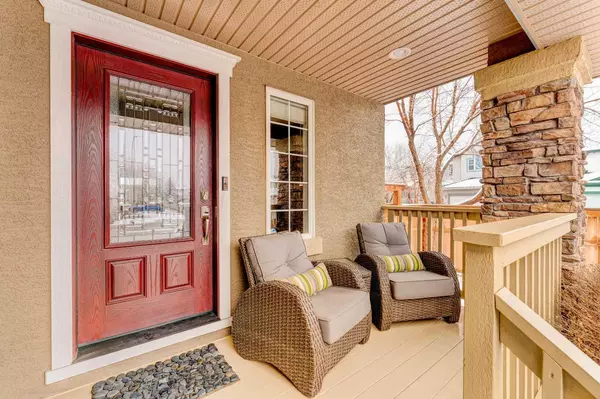For more information regarding the value of a property, please contact us for a free consultation.
Key Details
Sold Price $765,000
Property Type Single Family Home
Sub Type Detached
Listing Status Sold
Purchase Type For Sale
Square Footage 1,722 sqft
Price per Sqft $444
Subdivision Douglasdale/Glen
MLS® Listing ID A2122517
Sold Date 04/24/24
Style 2 Storey
Bedrooms 4
Full Baths 3
Half Baths 1
Originating Board Calgary
Year Built 1996
Annual Tax Amount $3,177
Tax Year 2023
Lot Size 5,554 Sqft
Acres 0.13
Property Description
**Immaculate 4 Bedroom, 3.5 Bathroom Home with Luxury Features**
Welcome to this exquisite 4 bedroom, 3.5 bathroom home nestled on a generous corner lot in a desirable neighborhood. Boasting impeccable craftsmanship and upscale finishes throughout, this residence offers the perfect blend of elegance and functionality. This home will surely impress anyone who enters with its 2590 sq/ft of total living space.
As you walk in you are immediately greeted with the beautiful walnut flooring, crown molding, granite and solid walnut cabinetry throughout the home to lend a touch of sophistication to all the living spaces.
The Chef's kitchen is a culinary masterpiece, boasting stainless steel appliances, a Viking Hood Range, newer Kitchen Aid cooktop and range, as well as another conveniently placed bar fridge, perfect for entertaining and storing all your beverages. Under cabinet lighting adds ambiance while providing practical illumination for meal preparation, ensuring every moment in the kitchen is a delight.
Solid Maple doors throughout the upper level elevate the home's aesthetic appeal, exuding warmth and elegance at every turn. Three bedrooms upstairs offer comfortable accommodations for family members, guests or a beautiful work space.The primary suite boasts a luxurious 5-piece ensuite with barn doors, a walk-in closet, and elegant finishes.
The fully finished basement offers additional living space for entertaining, rec room or gym space, as well there is another bedroom and a 3-piece bathroom, ideal for guests, teens or extended family. Ample storage is located under the stairs and there is another extra storage room on the lower level that accommodates for all your culinary essentials.
Step outside to discover a meticulously landscaped yard with irrigation system, stamped concrete patio, and a newer pressure-treated fence for added privacy. Whether you're hosting a barbecue or simply enjoying a quiet evening outdoors, relax and unwind on the deck or covered porch, perfect for enjoying the outdoors in any weather.
Enjoy the convenience of living close to a golf course, playgrounds, parks, schools, and shopping, offering the perfect blend of tranquility and accessibility.
This is more than just a home—it's a sanctuary where luxury meets everyday living. Make it yours today. Don't miss the opportunity to make this exceptional property your own. Schedule your private showing today and experience luxury living at its finest.
Location
Province AB
County Calgary
Area Cal Zone Se
Zoning R-C1
Direction S
Rooms
Other Rooms 1
Basement Finished, Full
Interior
Interior Features Bar, Breakfast Bar, Ceiling Fan(s), Crown Molding, Double Vanity, Kitchen Island, No Smoking Home, Open Floorplan, See Remarks, Storage
Heating Forced Air, Natural Gas
Cooling Central Air
Flooring Carpet, Hardwood
Fireplaces Number 1
Fireplaces Type Gas
Appliance Bar Fridge, Central Air Conditioner, Dishwasher, Electric Cooktop, Electric Range, Garage Control(s), Microwave, Range Hood, Refrigerator, See Remarks, Water Softener, Window Coverings
Laundry Main Level
Exterior
Parking Features Double Garage Attached, Off Street
Garage Spaces 2.0
Garage Description Double Garage Attached, Off Street
Fence Fenced
Community Features Golf, Park, Playground, Schools Nearby, Shopping Nearby, Sidewalks, Street Lights, Walking/Bike Paths
Roof Type Asphalt Shingle
Porch Deck, Front Porch, See Remarks
Lot Frontage 57.58
Total Parking Spaces 4
Building
Lot Description Back Yard, Corner Lot, Front Yard, Landscaped, Street Lighting, Underground Sprinklers, Private, See Remarks
Foundation Poured Concrete
Architectural Style 2 Storey
Level or Stories Two
Structure Type Stone,Stucco,Wood Frame
Others
Restrictions None Known
Tax ID 82849068
Ownership Private
Read Less Info
Want to know what your home might be worth? Contact us for a FREE valuation!

Our team is ready to help you sell your home for the highest possible price ASAP
GET MORE INFORMATION





