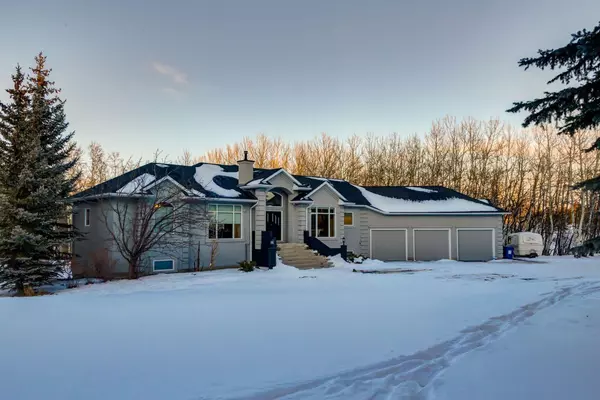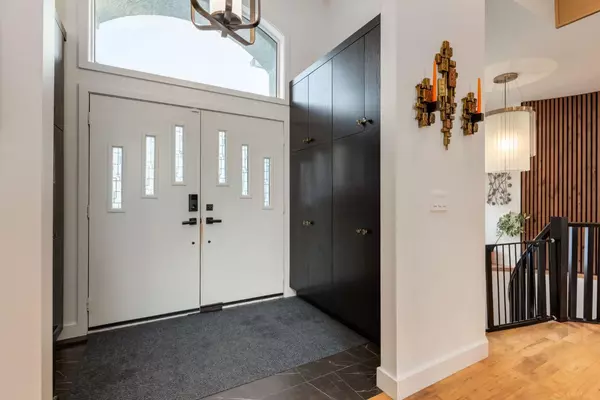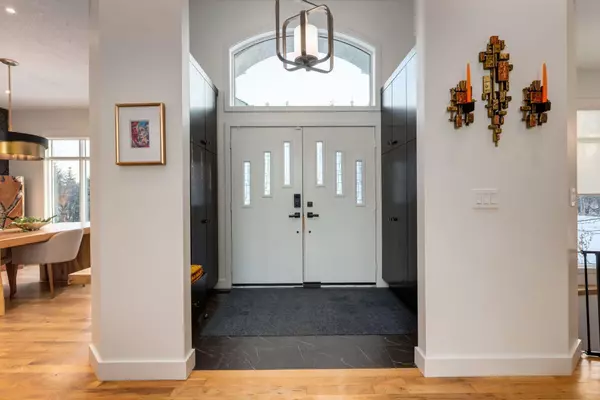For more information regarding the value of a property, please contact us for a free consultation.
Key Details
Sold Price $1,570,000
Property Type Single Family Home
Sub Type Detached
Listing Status Sold
Purchase Type For Sale
Square Footage 1,861 sqft
Price per Sqft $843
Subdivision Church Ranches
MLS® Listing ID A2104337
Sold Date 04/24/24
Style Acreage with Residence,Bungalow
Bedrooms 4
Full Baths 4
HOA Fees $83/ann
HOA Y/N 1
Originating Board Calgary
Year Built 1997
Annual Tax Amount $5,268
Tax Year 2023
Lot Size 2.450 Acres
Acres 2.45
Property Description
Incredible opportunity to own this renovated bungalow in the prestigious community of Church Ranches. Just minutes from Calgary, this property offers scenic views, peaceful living, nearby lake and stunning landscape! And inside the home is even more spectacular! Recently fully renovated, the home offers every bell and whistle you could imagine! From the stunning soaring height of the entry ceiling to the entertainers dream basement, this home is a must see for anyone looking to live in luxury! The tour of this home starts as you walk in to your open living room, complete with designer fireplace, oversized windows looking out over the back yard and original refinished hard wood flooring. Walking into your kitchen, you will find newer stainless steel appliances, wine fridge and oversized island complete with custom under-mounted garbage, pan drawers and storage. The bright nook overlooks the scenic backyard surroundings. To the right of the living room you will find a large separate dining area. Upgraded lighting and designer chandeliers enhance throughout. A decorative barn door leads to the mud room, full laundry room with sink, and access out to your heated 3 car garage. Two thirds of the garage is currently set up as a private full gym, and remaining area as vehicle storage. Should buyers prefer, it can easily be transitioned back to a functioning garage. On the opposite side of the main floor is the incredible primary bedroom suite. The open and bright bedroom leads the way to the spa-like ensuite, complete with a full glass steam shower, separate water closet and heated floors. The primary is finished with a beautiful walk in closet with custom shelving. Next on the tour is the lower level which is accessed by a stunning spiral staircase. This lower level is an entertainers dream, starting with the perfect sized rec room and wet bar, leading to a cozy den area and access to the lower outdoor area. You will also find three generous sized bedrooms and not one but two 5 piece bathrooms. The lower level also offers plenty of storage with two utility rooms and a large storage room, as well as an outdoor attached storage area off this level. The attention to detail in this home is showcased with designer lighting throughout, detailed wall design, custom colours and special touches including built in speakers and heated flooring in all bathrooms. Driving up to this property, you will be in awe of the surroundings, and amazed at the opportunity to live so close to the city and nature. This home is a must see and can only be truly appreciated in person! Call your Realtor and book your showing today.
Location
Province AB
County Rocky View County
Area Cal Zone Bearspaw
Zoning R1
Direction S
Rooms
Other Rooms 1
Basement Finished, Full
Interior
Interior Features High Ceilings, See Remarks, Skylight(s), Storage, Walk-In Closet(s), Wet Bar, Wired for Sound
Heating Forced Air, Natural Gas
Cooling Rough-In
Flooring Carpet, Hardwood, Tile
Fireplaces Number 2
Fireplaces Type Basement, Gas, Living Room
Appliance Bar Fridge, Dishwasher, Dryer, Garage Control(s), Gas Stove, Microwave, Range Hood, Refrigerator, Washer, Window Coverings
Laundry Main Level
Exterior
Parking Features Additional Parking, Heated Garage, RV Access/Parking, Triple Garage Attached
Garage Spaces 3.0
Garage Description Additional Parking, Heated Garage, RV Access/Parking, Triple Garage Attached
Fence None
Community Features Lake, Park
Amenities Available None
Roof Type Asphalt Shingle
Porch Deck, Patio
Exposure S
Total Parking Spaces 10
Building
Lot Description Backs on to Park/Green Space, Low Maintenance Landscape, Irregular Lot, Many Trees, Treed, Views
Foundation Poured Concrete
Architectural Style Acreage with Residence, Bungalow
Level or Stories One
Structure Type Stucco,Wood Frame
Others
Restrictions None Known
Tax ID 84023401
Ownership Private
Read Less Info
Want to know what your home might be worth? Contact us for a FREE valuation!

Our team is ready to help you sell your home for the highest possible price ASAP




