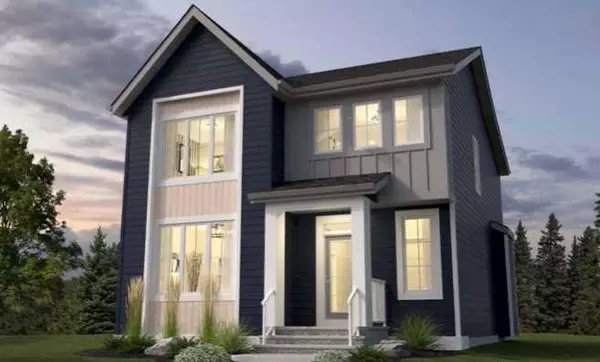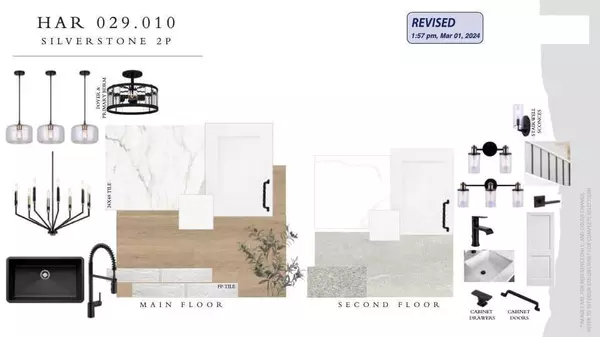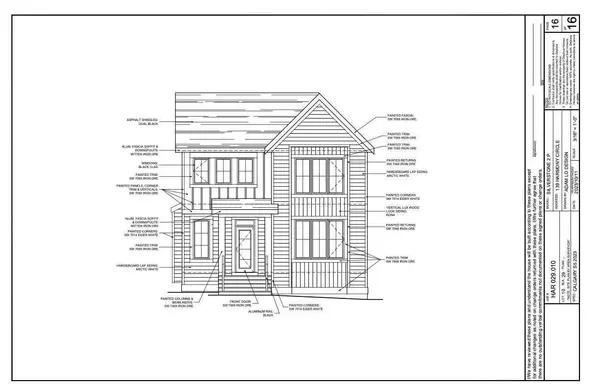For more information regarding the value of a property, please contact us for a free consultation.
Key Details
Sold Price $797,000
Property Type Single Family Home
Sub Type Detached
Listing Status Sold
Purchase Type For Sale
Square Footage 2,181 sqft
Price per Sqft $365
Subdivision Harmony
MLS® Listing ID A2122286
Sold Date 04/23/24
Style 2 Storey
Bedrooms 3
Full Baths 2
Half Baths 1
HOA Fees $172/mo
HOA Y/N 1
Originating Board Calgary
Year Built 2024
Lot Size 4,624 Sqft
Acres 0.11
Property Description
Welcome to 139 Harmony Circle, a stunning testament to modern luxury living nestled in the serene community of Harmony, just a mere 10 minutes outside of the vibrant city of Calgary. Crafted with meticulous attention to detail by Daytona Homes Calgary, this newly built residence embodies the perfect fusion of elegance, functionality, and comfort.
Upon arrival, you are greeted by a charming exterior that seamlessly blends contemporary design elements with timeless appeal. The allure of this property is further enhanced by its convenient location within Harmony, offering residents a tranquil retreat from the hustle and bustle of city life while still being within easy reach of all urban amenities.
Step inside and prepare to be captivated by the seamless flow of space and abundance of natural light that floods every corner of this home. The main floor welcomes you with a spacious and versatile den, perfect for a home office, library, or additional living area, offering endless possibilities to suit your lifestyle needs.
The heart of the home awaits in the expansive open-concept living area, where the living room, dining area, and kitchen seamlessly blend together to create the perfect space for both intimate gatherings and lively entertaining. The gourmet kitchen is a chef's delight, boasting sleek cabinetry, quartz countertops, and brand new appliances, including a stylish island that serves as a focal point for both meal preparation and casual dining.
Ascend the staircase to discover a sprawling upper level that offers a serene retreat for rest and relaxation. Here, you'll find a generously sized family room, providing the ideal setting for cozy movie nights or leisurely Sunday afternoons. The upper level also features three spacious bedrooms, including a luxurious primary suite that exudes comfort and sophistication.
The primary bedroom is a true sanctuary, boasting a lavish five-piece ensuite bathroom complete with a decadent soaking tub, separate shower, and dual vanities. A generously sized walk-in closet offers ample storage space for all your wardrobe essentials, ensuring that every day begins and ends in absolute comfort and style.
Outside, the allure of this property continues with a double detached garage accessed via the back lane, providing convenient parking and storage options while preserving the aesthetic appeal of the front facade.
In summary, 139 Harmony Circle presents a rare opportunity to embrace a lifestyle of luxury and tranquility in one of Calgary's most sought-after communities. Whether you're seeking a peaceful retreat to call home or a sophisticated space to entertain and impress, this exquisite property offers the perfect canvas to turn your dreams into reality. Schedule your private showing today and experience the epitome of modern living in Harmony.
Location
Province AB
County Rocky View County
Area Cal Zone Springbank
Zoning R1A
Direction NE
Rooms
Other Rooms 1
Basement Full, Unfinished
Interior
Interior Features Bathroom Rough-in, Built-in Features, Closet Organizers, Double Vanity, Granite Counters, Kitchen Island, No Animal Home, No Smoking Home, Walk-In Closet(s)
Heating Forced Air, Natural Gas
Cooling None
Flooring Carpet, Ceramic Tile, Laminate
Fireplaces Number 1
Fireplaces Type Gas
Appliance Dishwasher, Electric Stove, Garage Control(s), Microwave, Refrigerator
Laundry Laundry Room
Exterior
Parking Features Double Garage Detached
Garage Spaces 2.0
Garage Description Double Garage Detached
Fence None
Community Features Golf, Lake, Other, Park, Playground
Amenities Available Beach Access, Clubhouse, Golf Course, Park, Picnic Area, Playground, Recreation Facilities
Roof Type Asphalt Shingle
Porch Other
Lot Frontage 48.13
Total Parking Spaces 2
Building
Lot Description Back Lane, Back Yard, Other
Foundation Poured Concrete
Sewer Other
Water Other
Architectural Style 2 Storey
Level or Stories Two
Structure Type Composite Siding,Other,Wood Frame
New Construction 1
Others
Restrictions None Known
Ownership Private
Read Less Info
Want to know what your home might be worth? Contact us for a FREE valuation!

Our team is ready to help you sell your home for the highest possible price ASAP




