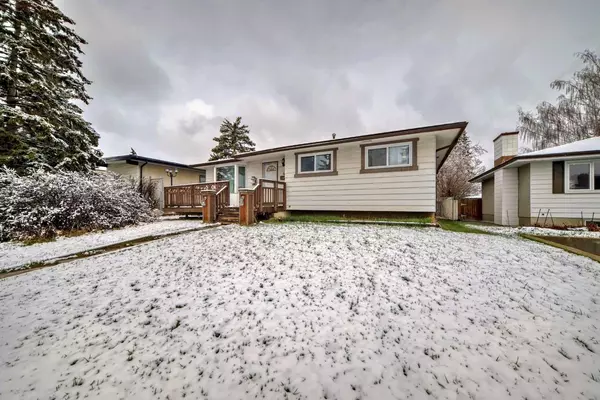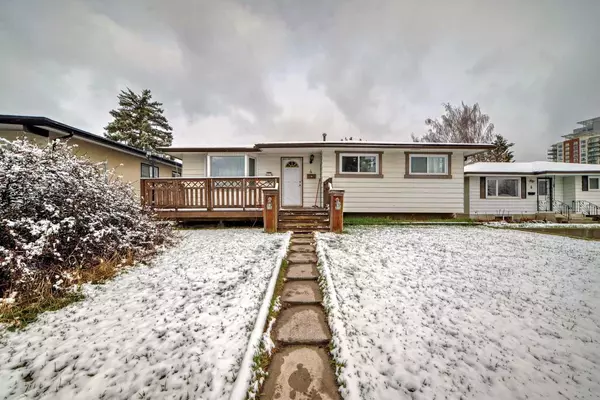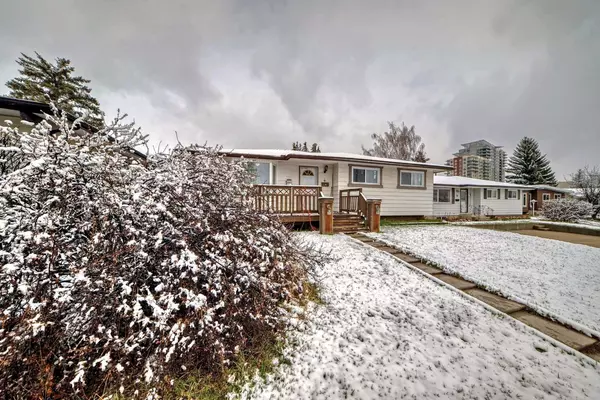For more information regarding the value of a property, please contact us for a free consultation.
Key Details
Sold Price $630,000
Property Type Single Family Home
Sub Type Detached
Listing Status Sold
Purchase Type For Sale
Square Footage 1,016 sqft
Price per Sqft $620
Subdivision Haysboro
MLS® Listing ID A2124730
Sold Date 04/23/24
Style Bungalow
Bedrooms 4
Full Baths 2
Originating Board Calgary
Year Built 1966
Annual Tax Amount $3,512
Tax Year 2023
Lot Size 6,361 Sqft
Acres 0.15
Property Description
Location, location and Location! Welcome to your cozy retreat in the heart of Haysboro, Calgary! Nestled on a serene street, this charming bungalow locates on a quiet cul-de-sac which offers the perfect blend of comfort and convenience. Step inside to discover a bright and airy living space, highlighted by large windows that flood the rooms with natural light, functional kitchen & a roomy Rec room and three good size bedroom. The basement has been fully finished with one more bedroom. The separated rear entrance is the perfect opportunity to live up & rent down. Outside, the fenced yard provides plenty of space for a future dream garage, gardening, playing, or pets to roam freely. 6361 sq ft flat rectangle lot is a perfect opportunity for the future redevelopment. Located in the highly sought-after community of Haysboro, this home is just moments away from C-Train station, schools, parks, shopping, dining, and all the amenities Calgary has to offer. Don't miss your chance to make this delightful bungalow your own - schedule a showing today!
Location
Province AB
County Calgary
Area Cal Zone S
Zoning R-C1
Direction S
Rooms
Basement Finished, Full
Interior
Interior Features No Animal Home, No Smoking Home
Heating Forced Air, Natural Gas
Cooling None
Flooring Carpet, Ceramic Tile, Laminate
Fireplaces Number 1
Fireplaces Type Gas
Appliance Built-In Oven, Dishwasher, Disposal, Dryer, Electric Cooktop, Refrigerator, Washer
Laundry Lower Level
Exterior
Parking Features Parking Pad
Garage Description Parking Pad
Fence Fenced
Community Features Park, Playground, Schools Nearby, Shopping Nearby
Roof Type Asphalt Shingle
Porch Deck
Lot Frontage 51.84
Total Parking Spaces 2
Building
Lot Description Back Lane, Back Yard, Cul-De-Sac, Flag Lot
Foundation Poured Concrete
Architectural Style Bungalow
Level or Stories One
Structure Type Stucco,Vinyl Siding,Wood Frame
Others
Restrictions None Known
Tax ID 83066788
Ownership Private
Read Less Info
Want to know what your home might be worth? Contact us for a FREE valuation!

Our team is ready to help you sell your home for the highest possible price ASAP
GET MORE INFORMATION





