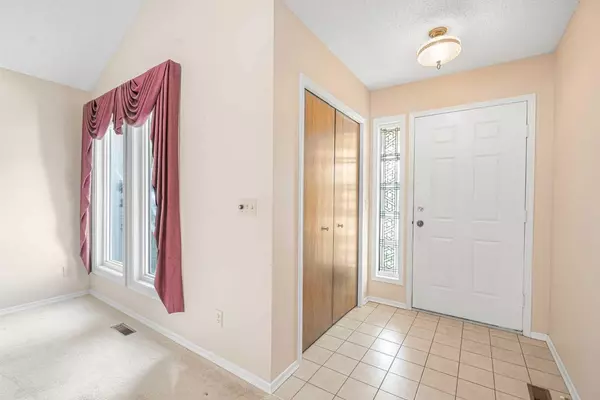For more information regarding the value of a property, please contact us for a free consultation.
Key Details
Sold Price $681,000
Property Type Single Family Home
Sub Type Detached
Listing Status Sold
Purchase Type For Sale
Square Footage 2,066 sqft
Price per Sqft $329
Subdivision Cedarbrae
MLS® Listing ID A2122902
Sold Date 04/23/24
Style 2 Storey
Bedrooms 3
Full Baths 3
Half Baths 1
Originating Board Calgary
Year Built 1987
Annual Tax Amount $3,483
Tax Year 2023
Lot Size 5,220 Sqft
Acres 0.12
Property Description
This is a find!! Nestled in the heart of Cedarbrae, this 2 storey (double attached front garage) 3-bed, 3.5-bath offers fabulous potential. With schools (K-9) and green spaces just a stroll away, the location can't be matched. The spacious main floor offers endless possibilities with ample room to create the living space of your dreams. Bonus: the roof and windows got a refresh in 2010 (est.). Upstairs, features a large primary suite with walk in closet and balcony, two good-sized secondary bedrooms (one with a walk-in closet) and 2nd 4 pc bath offering great flow for your family. Bonus: there's a loft to create a perfect getaway space, reading nook or yoga retreat - possibilities are endless. Downstairs, the spacious layout features an expansive living area, hobby room, and an already defined space for a fourth bedroom, making it perfect for growing families or home office needs. Ready to make your mark? Don't miss out – book your showing today!
Location
Province AB
County Calgary
Area Cal Zone S
Zoning R-C1
Direction S
Rooms
Other Rooms 1
Basement Finished, Full
Interior
Interior Features Bar, Central Vacuum, No Smoking Home, Sump Pump(s)
Heating Fireplace(s), Forced Air, Natural Gas
Cooling None
Flooring Carpet, Ceramic Tile, Hardwood, Laminate
Fireplaces Number 1
Fireplaces Type Blower Fan, Brass, Family Room, Gas Log
Appliance Dishwasher, Electric Stove, Garage Control(s), Gas Water Heater, Range Hood, Refrigerator, Washer/Dryer
Laundry Main Level
Exterior
Parking Features Alley Access, Double Garage Attached, Driveway, Garage Door Opener
Garage Spaces 2.0
Garage Description Alley Access, Double Garage Attached, Driveway, Garage Door Opener
Fence Fenced
Community Features Park, Playground, Schools Nearby, Shopping Nearby, Tennis Court(s), Walking/Bike Paths
Roof Type Asphalt Shingle
Porch Balcony(s), Deck
Lot Frontage 45.44
Exposure S
Total Parking Spaces 4
Building
Lot Description Back Lane, Level, Rectangular Lot
Foundation Poured Concrete
Architectural Style 2 Storey
Level or Stories Two
Structure Type Brick,Stucco
Others
Restrictions Utility Right Of Way
Tax ID 82924220
Ownership Other
Read Less Info
Want to know what your home might be worth? Contact us for a FREE valuation!

Our team is ready to help you sell your home for the highest possible price ASAP
GET MORE INFORMATION





