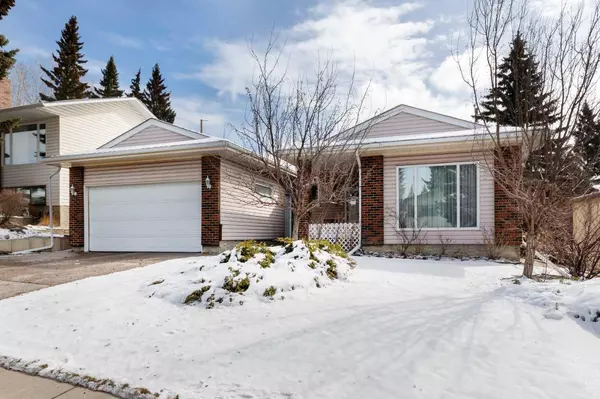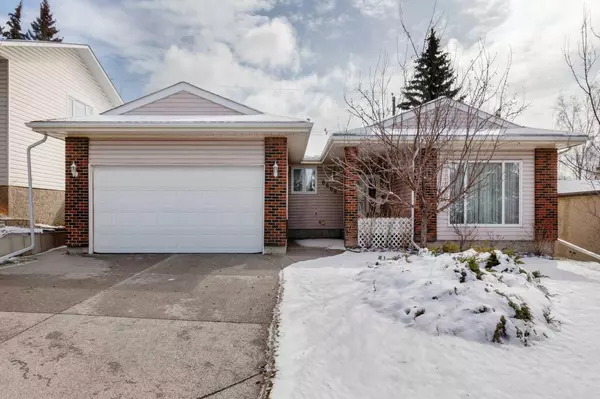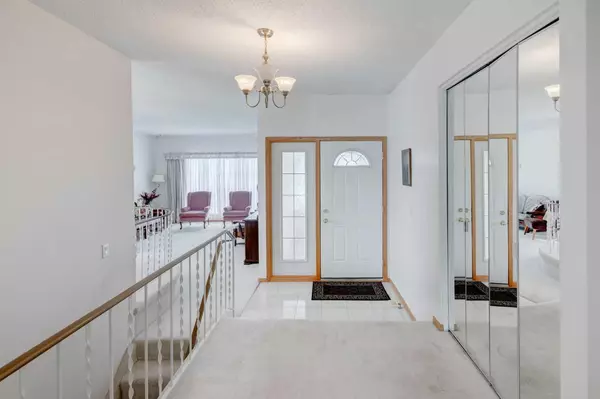For more information regarding the value of a property, please contact us for a free consultation.
Key Details
Sold Price $729,900
Property Type Single Family Home
Sub Type Detached
Listing Status Sold
Purchase Type For Sale
Square Footage 1,472 sqft
Price per Sqft $495
Subdivision Silver Springs
MLS® Listing ID A2122039
Sold Date 04/23/24
Style Bungalow
Bedrooms 3
Full Baths 2
Originating Board Calgary
Year Built 1974
Annual Tax Amount $3,982
Tax Year 2023
Lot Size 5,737 Sqft
Acres 0.13
Property Description
Welcome home to this bright & open bungalow nestled on a quiet street in the desirable community of Silver Springs. Enjoy the mature landscaping, fruit trees & sun deck for relaxing & family BBQs with lots of room for the kids to play. With its spacious layout & updates throughout, this home offers comfortable living for your family. The large kitchen, redone in 2004, features white cabinets, a pantry & plenty of counter space. The adjacent dining room boasts a convenient pocket door to the kitchen, enhancing the flow of the main living space. The family room is cozy & inviting with a wood-burning fireplace with gas log-lighter & sliding doors leading to the back patio. The main floor has three bedrooms, including a spacious master bedroom with full ensuite. The fully finished basement adds additional living space with a games room, second family room & a huge storage area that could easily be used as a workshop or hobby space. Updates to the home include new shingles in 2009, exterior paint in 2014, a concrete driveway, stamped pressed concrete on the back patio, a new kitchen in 2004, some newer windows (some with Solar Guard/Argon) & a high-efficiency furnace installed in 2014. You’ll love the easy access to schools, shopping, public transit & major routes to downtown & out to the mountains for your family adventures! Don’t miss out on the opportunity to make this charming bungalow your new home!!
Location
Province AB
County Calgary
Area Cal Zone Nw
Zoning R-C1
Direction W
Rooms
Other Rooms 1
Basement Finished, Full
Interior
Interior Features Central Vacuum, Laminate Counters
Heating Forced Air
Cooling None
Flooring Carpet, Ceramic Tile, Linoleum
Fireplaces Number 1
Fireplaces Type Wood Burning
Appliance Dryer, Electric Stove, Garage Control(s), Microwave, Range Hood, Refrigerator, Washer, Window Coverings
Laundry In Basement
Exterior
Parking Features Double Garage Attached
Garage Spaces 2.0
Garage Description Double Garage Attached
Fence Fenced
Community Features Playground, Schools Nearby, Shopping Nearby, Sidewalks, Street Lights, Walking/Bike Paths
Roof Type Asphalt Shingle
Porch Patio
Lot Frontage 56.99
Total Parking Spaces 4
Building
Lot Description Landscaped, Rectangular Lot
Foundation Poured Concrete
Architectural Style Bungalow
Level or Stories One
Structure Type Brick,Stucco,Vinyl Siding,Wood Frame
Others
Restrictions None Known
Tax ID 83169162
Ownership Private
Read Less Info
Want to know what your home might be worth? Contact us for a FREE valuation!

Our team is ready to help you sell your home for the highest possible price ASAP
GET MORE INFORMATION





