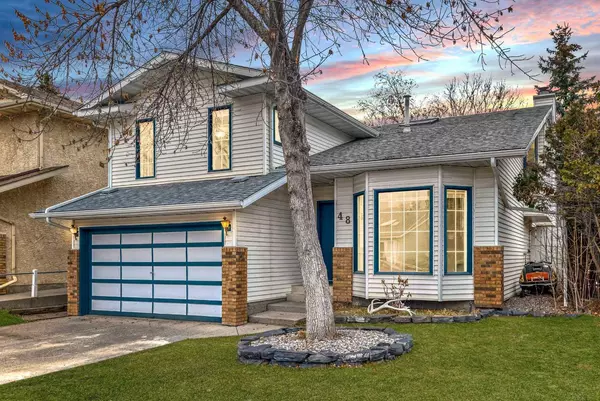For more information regarding the value of a property, please contact us for a free consultation.
Key Details
Sold Price $609,000
Property Type Single Family Home
Sub Type Detached
Listing Status Sold
Purchase Type For Sale
Square Footage 1,444 sqft
Price per Sqft $421
Subdivision Deer Run
MLS® Listing ID A2121642
Sold Date 04/23/24
Style 3 Level Split
Bedrooms 4
Full Baths 3
Originating Board Calgary
Year Built 1988
Annual Tax Amount $3,118
Tax Year 2023
Lot Size 4,154 Sqft
Acres 0.1
Property Description
WELCOME TO DEER RUN! With almost 2,200sq.ft of finished living space, this 3 level split offers 4 bedrooms and 3 full baths! Located on a quiet, family friendly street, this home boasts maple HARDWOOD flooring, vaulted ceilings and fresh paint on the main floor. The large living room is made for entertaining and the family room downstairs is perfect for games and cozy nights in. Upstairs you will find a walk-through kitchen with STAINLESS appliances, dining room large enough to host a part of 8 and additional bonus room with wood burning fireplace! Three bedrooms upstairs include the primary suite with double closets and 3 piece ensuite. Two additional bedrooms and full bath complete this level. Downstairs you’ll find an additional bedroom, full 3 piece bath and crawl space with 4’ ceilings and almost 300sq.ft of storage space! With a double attached garage and room to grow, this home is conveniently located close to the main walking paths of Fish Creek Park and the Bow River Pathways. A scenic bike ride will take you to Sikome Lake or the many shops, restaurants, schools, parks and playgrounds of Deer Run. Welcome Home!
Location
Province AB
County Calgary
Area Cal Zone S
Zoning R-C1
Direction S
Rooms
Other Rooms 1
Basement Finished, Partial
Interior
Interior Features Central Vacuum, High Ceilings, Laminate Counters, See Remarks, Storage
Heating Fireplace(s), Forced Air, Natural Gas
Cooling None
Flooring Carpet, Hardwood, Tile
Fireplaces Number 1
Fireplaces Type Family Room, Wood Burning
Appliance Dishwasher, Dryer, Electric Stove, Microwave, Refrigerator, Washer
Laundry In Basement
Exterior
Parking Features Double Garage Attached
Garage Spaces 2.0
Garage Description Double Garage Attached
Fence Fenced
Community Features Fishing, Park, Playground, Shopping Nearby
Roof Type Shingle
Porch Deck
Lot Frontage 41.01
Total Parking Spaces 4
Building
Lot Description Back Yard, Front Yard, Interior Lot, Rectangular Lot, Sloped
Foundation Poured Concrete
Architectural Style 3 Level Split
Level or Stories 3 Level Split
Structure Type Vinyl Siding,Wood Frame
Others
Restrictions Encroachment
Tax ID 83217738
Ownership Private
Read Less Info
Want to know what your home might be worth? Contact us for a FREE valuation!

Our team is ready to help you sell your home for the highest possible price ASAP
GET MORE INFORMATION





