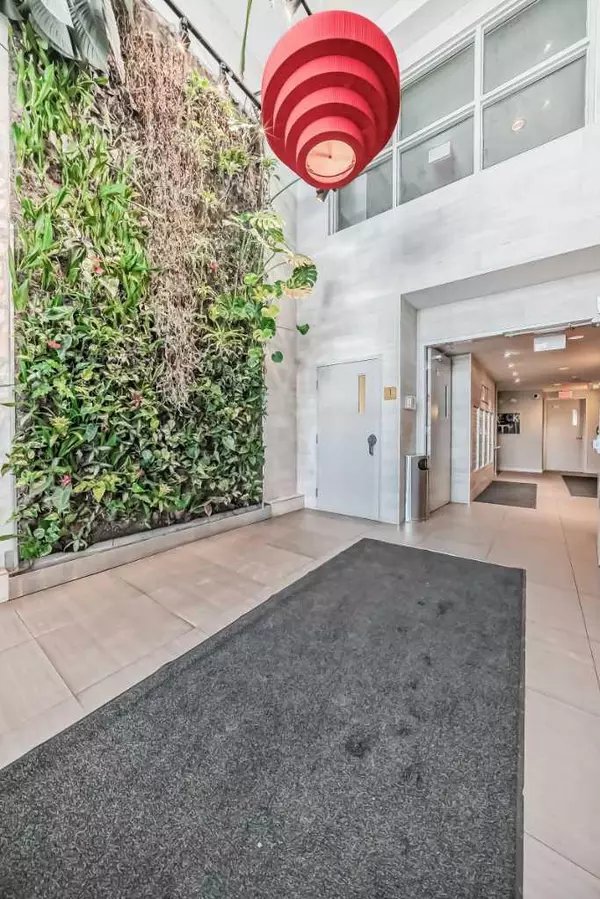For more information regarding the value of a property, please contact us for a free consultation.
Key Details
Sold Price $351,000
Property Type Condo
Sub Type Apartment
Listing Status Sold
Purchase Type For Sale
Square Footage 596 sqft
Price per Sqft $588
Subdivision Sunnyside
MLS® Listing ID A2119679
Sold Date 04/22/24
Style Low-Rise(1-4)
Bedrooms 1
Full Baths 1
Condo Fees $411/mo
Originating Board Calgary
Year Built 2015
Annual Tax Amount $1,899
Tax Year 2023
Property Description
Welcome to Ven of Kensington – a hidden gem perfectly situated in the seclusions of Kensington. This gorgeous open concept floor plan features a large South East facing private patio providing natural sunlight all day long. Clean lines throughout enhance the brand new vinyl floors and well executed color choices. A spacious primary bedroom & walk-through closet with build cabinets complement a functional floor plan. The ultra-modern bathroom feature low-flow faucets, dual-flush toilet & motion sensor lighting. Entertaining is a breeze when you have a stylish kitchen built for the home chef: High end stainless Fisher and Paykel Fridge, Bosch gas stove, oven, OTR and dishwasher appliances complement the gorgeous quartz counter tops and beautiful cabinetry throughout. Let’s not forget your main floor patio and a pet friendly building makes this unit ideal for pet lovers. To add massive value to this unit, a titled parking stall & assigned storage locker are included. The Ven offers other amenities such as underground visitor parking stalls, car wash bay, secure storage lockers, workshop and 2 bike storage areas. Location is undeniable, close proximity from the action, and brilliantly located in a quiet - no thru zone. Walking distance to all your amenities including top restaurants, groceries, c-train, Riley Park, boutiques, SAIT, Jubilee Auditorium, walking paths, dog park and the city core. Do not miss this opportunity!
Location
Province AB
County Calgary
Area Cal Zone Cc
Zoning DC
Direction N
Rooms
Other Rooms 1
Interior
Interior Features Closet Organizers, No Animal Home, No Smoking Home, Open Floorplan, Quartz Counters, Separate Entrance, Storage
Heating Baseboard, Natural Gas
Cooling None
Flooring Carpet, Ceramic Tile, Vinyl Plank
Appliance Built-In Gas Range, Built-In Oven, Dishwasher, Microwave Hood Fan, Refrigerator, Washer/Dryer, Window Coverings
Laundry In Unit
Exterior
Parking Features Underground
Garage Description Underground
Community Features Park, Playground, Pool, Schools Nearby, Shopping Nearby, Sidewalks, Street Lights, Tennis Court(s), Walking/Bike Paths
Amenities Available Car Wash, Secured Parking
Porch Patio
Exposure SE
Total Parking Spaces 1
Building
Story 4
Architectural Style Low-Rise(1-4)
Level or Stories Single Level Unit
Structure Type Brick,Composite Siding,Wood Frame
Others
HOA Fee Include Common Area Maintenance,Heat,Insurance,Professional Management,Reserve Fund Contributions,Sewer,Snow Removal,Trash,Water
Restrictions Board Approval,Pet Restrictions or Board approval Required
Tax ID 83096180
Ownership Private
Pets Allowed Restrictions
Read Less Info
Want to know what your home might be worth? Contact us for a FREE valuation!

Our team is ready to help you sell your home for the highest possible price ASAP
GET MORE INFORMATION





