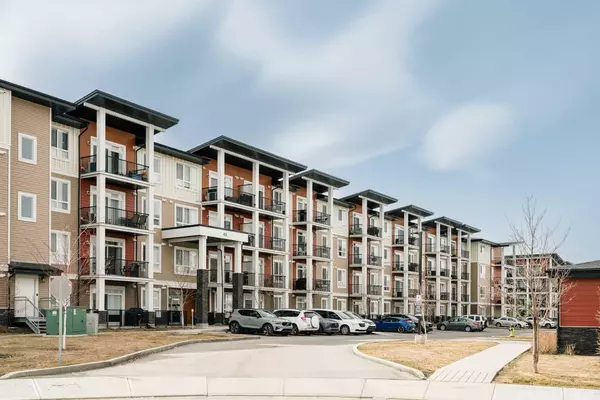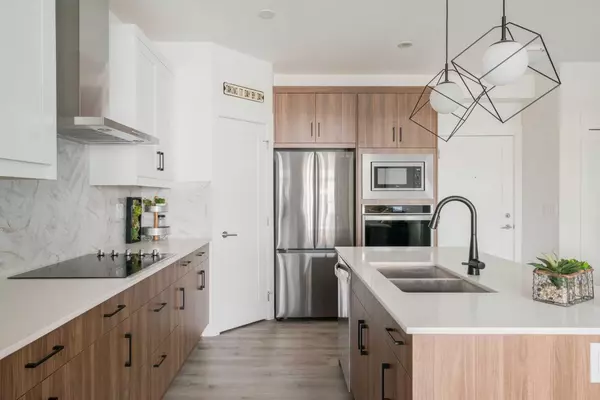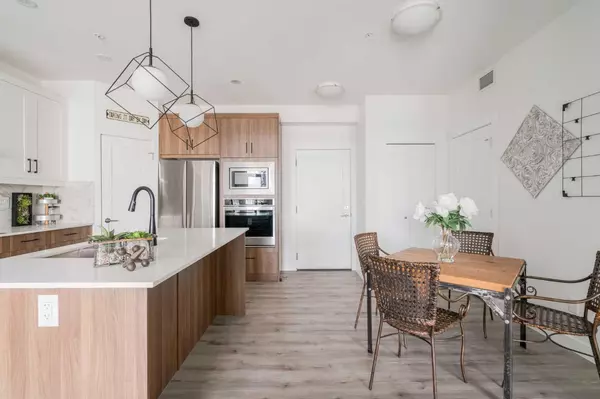For more information regarding the value of a property, please contact us for a free consultation.
Key Details
Sold Price $377,000
Property Type Condo
Sub Type Apartment
Listing Status Sold
Purchase Type For Sale
Square Footage 800 sqft
Price per Sqft $471
Subdivision Walden
MLS® Listing ID A2121970
Sold Date 04/22/24
Style Low-Rise(1-4)
Bedrooms 2
Full Baths 2
Condo Fees $307/mo
Originating Board Calgary
Year Built 2022
Annual Tax Amount $1,728
Tax Year 2023
Property Description
Welcome to your modern sanctuary nestled in the heart of Walden. This impeccably maintained apartment offers a seamless blend of style and functionality, boasting two bedrooms and two bathrooms as well as a private balcony. The kitchen features quartz countertops, tiled backsplash, a quartz island with seating and upgraded light fixtures, stainless steel appliances as well as a spacious pantry. The primary bedroom boasts a walk-through closet and an incredible ensuite bathroom with double vanities, quartz countertops, and a fully tiled shower. Completing the floor plan is a living area, dining area, second bedroom and another full bathroom with luxury vinyl plank throughout. Noteworthy features include in-suite laundry, coupled with a storage area, black out blinds and a private balcony with northeast facing views. Nestled in the southeast quadrant of the city, Walden offers easy access to the Bow River in Chaparral Valley and is conveniently connected to Fish Creek Park, providing ample opportunities for outdoor recreation. Shopping centres and amenities are just a stone's throw away. Commuting is a breeze with a bus stop within a few steps and major roadways such as Stoney Trail in very close proximity, ensuring a convenient commute around the city. Experience the epitome of modern living in Walden, where every convenience is within reach, and every comfort is thoughtfully curated.
Location
Province AB
County Calgary
Area Cal Zone S
Zoning (M-X2)
Direction NE
Rooms
Other Rooms 1
Interior
Interior Features Kitchen Island, No Animal Home, No Smoking Home, Pantry, Quartz Counters, Walk-In Closet(s)
Heating Baseboard
Cooling None
Flooring Tile, Vinyl
Appliance Dishwasher, Electric Cooktop, Electric Oven, Garage Control(s), Microwave, Range Hood, Refrigerator, Washer/Dryer, Window Coverings
Laundry In Unit
Exterior
Parking Features Underground
Garage Description Underground
Community Features Park, Playground, Schools Nearby, Shopping Nearby, Sidewalks, Street Lights, Walking/Bike Paths
Amenities Available Elevator(s), Visitor Parking
Porch Balcony(s)
Exposure NE
Total Parking Spaces 1
Building
Story 4
Architectural Style Low-Rise(1-4)
Level or Stories Single Level Unit
Structure Type Concrete,Vinyl Siding,Wood Frame
Others
HOA Fee Include Amenities of HOA/Condo,Common Area Maintenance,Heat,Insurance,Maintenance Grounds,Professional Management,Reserve Fund Contributions,Sewer,Snow Removal,Trash,Water
Restrictions Pet Restrictions or Board approval Required
Tax ID 82694978
Ownership Private
Pets Allowed Restrictions
Read Less Info
Want to know what your home might be worth? Contact us for a FREE valuation!

Our team is ready to help you sell your home for the highest possible price ASAP
GET MORE INFORMATION





