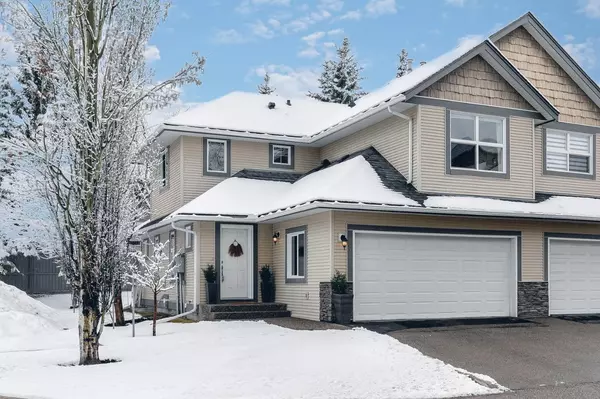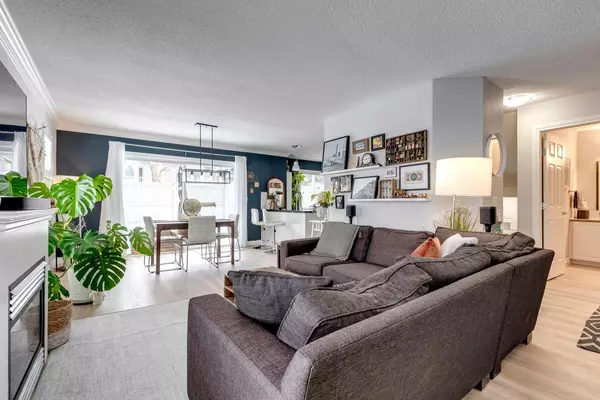For more information regarding the value of a property, please contact us for a free consultation.
Key Details
Sold Price $602,000
Property Type Single Family Home
Sub Type Semi Detached (Half Duplex)
Listing Status Sold
Purchase Type For Sale
Square Footage 1,454 sqft
Price per Sqft $414
Subdivision Cedarbrae
MLS® Listing ID A2124223
Sold Date 04/22/24
Style 2 Storey,Side by Side
Bedrooms 4
Full Baths 2
Half Baths 1
Condo Fees $340
Originating Board Calgary
Year Built 2004
Annual Tax Amount $2,247
Tax Year 2023
Lot Size 3,935 Sqft
Acres 0.09
Property Description
Absolutely immaculate, tastefully decorated & beautifully updated - over 2087 sq ft developed, 3+1 bedroom, 2 ½ bath, two storey condo with fully finished lower level & a double front attached garage. Situated on a quiet cul-de-sac with an abundance of nearby visitor parking available. Bright, sunny, open floor plan with newer luxury vinyl plank flooring throughout. Lots of room for the family & perfect for entertaining. Spacious foyer, open to a cozy great room with fireplace & a dining area with sliding glass doors overlooking a private south patio. The family sized kitchen features a stainless appliance package, sleek white cabinetry, granite countertops & a peninsula with breakfast bar. The main floor also includes ample closet space & a 2 pc powder room. The second floor features 3 good-sized bedrooms including a king-size master with full en-suite & a walk-in closet. The second bedroom also includes a walk-in closet. The main 4 pc bath is also conveniently located on this level. The basement development includes a large family room with expansive wet bar & a spacious bedroom with legal egress window. Enjoy the low maintenance convenience of condo living with very low condo fees. Easy access to the Taza Retail development, Costco, South Centre and Stoney Trail.
Location
Province AB
County Calgary
Area Cal Zone S
Zoning M-C1 d57
Direction N
Rooms
Other Rooms 1
Basement Finished, Full
Interior
Interior Features Breakfast Bar, Built-in Features, Chandelier, Closet Organizers, Granite Counters, High Ceilings, No Smoking Home, Open Floorplan, Storage, Walk-In Closet(s), Wet Bar
Heating Forced Air
Cooling None
Flooring Carpet, Vinyl Plank
Fireplaces Number 1
Fireplaces Type Gas
Appliance Dishwasher, Dryer, Electric Stove, Microwave Hood Fan, Refrigerator, Washer
Laundry In Basement
Exterior
Parking Features Double Garage Attached, Driveway, Side By Side
Garage Spaces 2.0
Garage Description Double Garage Attached, Driveway, Side By Side
Fence Partial
Community Features Park, Playground, Schools Nearby, Shopping Nearby, Sidewalks, Street Lights
Amenities Available Snow Removal, Visitor Parking
Roof Type Asphalt Shingle
Porch Deck
Lot Frontage 36.16
Total Parking Spaces 4
Building
Lot Description Front Yard, Landscaped
Foundation Poured Concrete
Architectural Style 2 Storey, Side by Side
Level or Stories Two
Structure Type Stone,Vinyl Siding
Others
HOA Fee Include Common Area Maintenance,Insurance,Maintenance Grounds,Parking,Professional Management,Reserve Fund Contributions,Snow Removal
Restrictions Pet Restrictions or Board approval Required,Utility Right Of Way
Ownership Private
Pets Allowed Yes
Read Less Info
Want to know what your home might be worth? Contact us for a FREE valuation!

Our team is ready to help you sell your home for the highest possible price ASAP
GET MORE INFORMATION





