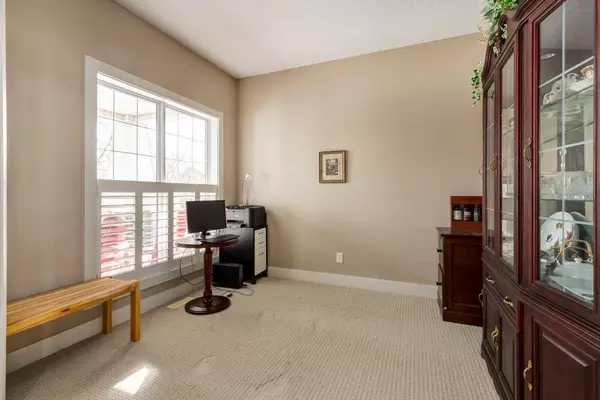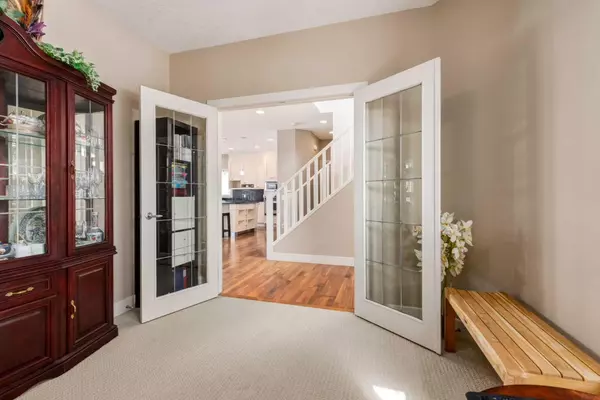For more information regarding the value of a property, please contact us for a free consultation.
Key Details
Sold Price $1,072,000
Property Type Single Family Home
Sub Type Detached
Listing Status Sold
Purchase Type For Sale
Square Footage 2,398 sqft
Price per Sqft $447
Subdivision Royal Oak
MLS® Listing ID A2124327
Sold Date 04/22/24
Style 2 Storey
Bedrooms 3
Full Baths 3
Half Baths 1
HOA Fees $18/ann
HOA Y/N 1
Originating Board Calgary
Year Built 2002
Annual Tax Amount $5,638
Tax Year 2023
Lot Size 5,209 Sqft
Acres 0.12
Property Description
Escape to your own private sanctuary with this stunning two-story, three-bedroom 4 bathroom house boasting breathtaking seasonal views. Whether it's the vibrant hues of spring, the lush greens of summer, the fiery foliage of fall, or the serene beauty of winter, you'll be captivated by the ever-changing vista visible from the main floor and expansive wrap-around deck. Step inside to discover an exquisite interior featuring a large bonus room flooded with morning sunlight. The spacious master bedroom beckons with its luxurious 5-piece ensuite bath. Need a space to focus and be productive? Look no further than the generously sized office perfect for the work-from-home professional. Descending to the walkout basement, indulge in the ultimate relaxation experience with an aromatherapy steam shower in the bathroom, allowing you to unwind and rejuvenate after a long day. Outside, the meticulously landscaped backyard leads to a picturesque pond, complete with an irrigation system for effortless maintenance. The oversized garage provides ample space, measuring a generous 24x24 feet. Cozy up on chilly evenings by one of the four fireplaces, creating a warm and inviting atmosphere throughout the home. Recent updates ensure peace of mind and modern convenience, including a new roof installed in 2017, fresh carpeting in the basement as of 2024, and upgrades to the water heater in 2022 and an electric cooktop stove in 2024. The community of Royal Oak offers schools, shopping, and great access to the Stoney Trail Ring Road. Don't forget the world-class YMCA recreation center with ice rinks, swimming, gyms, and exercise areas that minutes away by car. Don't miss the opportunity to make this exquisite property your own private haven. Book your showing now before its too late.
Location
Province AB
County Calgary
Area Cal Zone Nw
Zoning R-C1
Direction E
Rooms
Other Rooms 1
Basement Finished, Full
Interior
Interior Features Granite Counters, High Ceilings, Kitchen Island, No Animal Home, No Smoking Home
Heating Forced Air
Cooling None
Flooring Carpet, Cork, Hardwood
Fireplaces Number 4
Fireplaces Type Basement, Family Room, Gas, Living Room, Primary Bedroom
Appliance Built-In Oven, Dishwasher, Electric Cooktop, Garage Control(s), Microwave, Washer/Dryer, Window Coverings
Laundry Laundry Room
Exterior
Parking Features Double Garage Attached
Garage Spaces 2.0
Garage Description Double Garage Attached
Fence Fenced
Community Features Park, Schools Nearby, Shopping Nearby, Walking/Bike Paths
Amenities Available Other
Roof Type Asphalt Shingle
Porch Deck, Front Porch, Wrap Around
Lot Frontage 58.63
Exposure E
Total Parking Spaces 4
Building
Lot Description Creek/River/Stream/Pond, Private, Views
Foundation Poured Concrete
Architectural Style 2 Storey
Level or Stories Two
Structure Type Stone,Stucco,Wood Frame
Others
Restrictions None Known
Tax ID 82697582
Ownership Private
Read Less Info
Want to know what your home might be worth? Contact us for a FREE valuation!

Our team is ready to help you sell your home for the highest possible price ASAP
GET MORE INFORMATION





