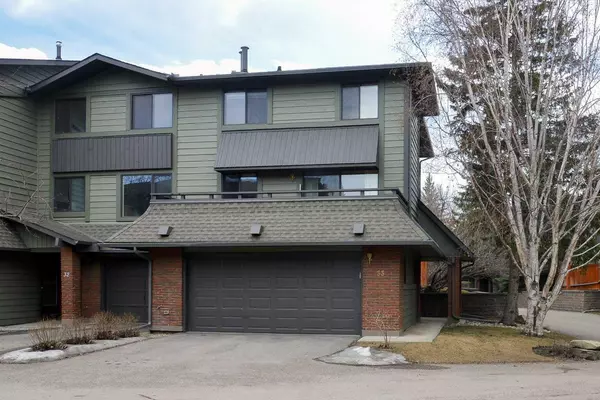For more information regarding the value of a property, please contact us for a free consultation.
Key Details
Sold Price $515,050
Property Type Townhouse
Sub Type Row/Townhouse
Listing Status Sold
Purchase Type For Sale
Square Footage 1,660 sqft
Price per Sqft $310
Subdivision Oakridge
MLS® Listing ID A2123157
Sold Date 04/22/24
Style 4 Level Split
Bedrooms 3
Full Baths 1
Half Baths 2
Condo Fees $484
Originating Board Calgary
Year Built 1976
Annual Tax Amount $2,480
Tax Year 2023
Property Description
This sunny and bright well maintained 4 level split townhome is located in highly desirable Oakwood Lane in the community of Oakridge. THIS RARE UNIT offers a TWO CAR ATTACHED HEATED GARAGE and is a 1660 sq ft END UNIT, one of the largest in this complex. The spacious and covered front entrance takes you to the attached garage, the laundry room, and the lower level. Up a few steps and you find yourself in a bright sunny West facing family room complete with feature wood ceilings, fireplace, and sliding doors out to the large WEST FACING DECK and private fenced yard. The second level takes you to the separate dining room with pass through to the expanded kitchen with raised island for additional seating, a breakfast nook/den, and sliding glass doors to the newly renovated upper deck. A powder room completes this level. The upper level offers a huge Primary bedroom with attached partial ensuite. Two additional good sized bedrooms and a full bathroom complete this level. A new hot water tank (2024), a newer furnace (last 5 years) and vacuflo system are additional features of this townhome. This complex offers a generously sized common area green space as well as a private access gate with direct access to the Shops and restaurants next door including Co-op. With City Transit just outside the complex and quick access to the mountains, Glenmore Reservoir, the extensive City pathway system, Southland Leisure Center, and all levels of schools, this property is excellent value.
Location
Province AB
County Calgary
Area Cal Zone S
Zoning M-C1
Direction N
Rooms
Other Rooms 1
Basement Partial, Unfinished
Interior
Interior Features Breakfast Bar, High Ceilings, See Remarks, Vaulted Ceiling(s)
Heating Forced Air
Cooling None
Flooring Carpet, Linoleum, Parquet
Fireplaces Number 1
Fireplaces Type Electric
Appliance Dishwasher, Dryer, Electric Stove, Refrigerator, Washer
Laundry In Unit
Exterior
Parking Features Double Garage Attached
Garage Spaces 2.0
Garage Description Double Garage Attached
Fence Fenced
Community Features Park, Playground, Schools Nearby, Shopping Nearby
Amenities Available None
Roof Type Asphalt Shingle
Porch Deck
Total Parking Spaces 2
Building
Lot Description Back Yard
Foundation Poured Concrete
Architectural Style 4 Level Split
Level or Stories 4 Level Split
Structure Type Wood Frame,Wood Siding
Others
HOA Fee Include Insurance,Professional Management,Reserve Fund Contributions,Snow Removal,Trash
Restrictions Pet Restrictions or Board approval Required,Utility Right Of Way
Tax ID 82986143
Ownership Private
Pets Allowed Restrictions
Read Less Info
Want to know what your home might be worth? Contact us for a FREE valuation!

Our team is ready to help you sell your home for the highest possible price ASAP




