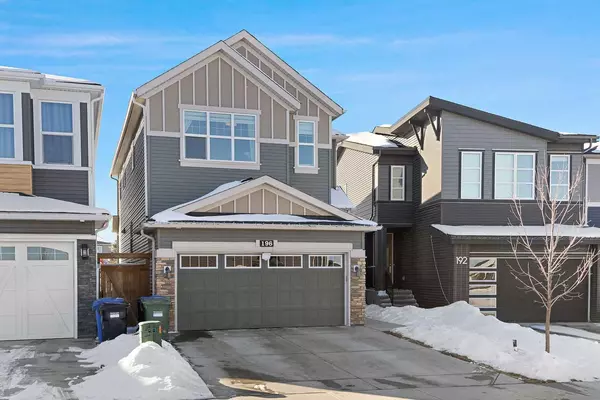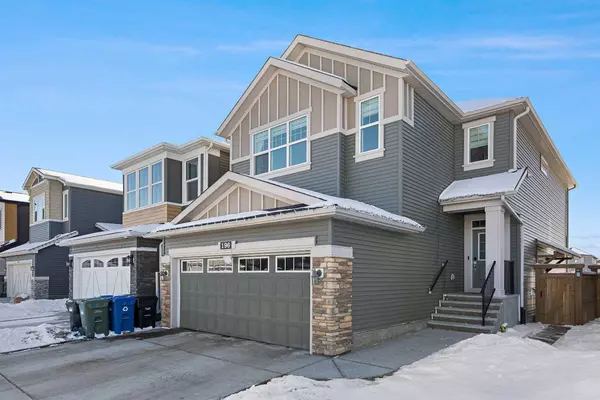For more information regarding the value of a property, please contact us for a free consultation.
Key Details
Sold Price $785,000
Property Type Single Family Home
Sub Type Detached
Listing Status Sold
Purchase Type For Sale
Square Footage 1,942 sqft
Price per Sqft $404
Subdivision Belmont
MLS® Listing ID A2121265
Sold Date 04/19/24
Style 2 Storey
Bedrooms 4
Full Baths 3
Half Baths 1
Originating Board Calgary
Year Built 2019
Annual Tax Amount $4,215
Tax Year 2023
Lot Size 3,896 Sqft
Acres 0.09
Property Description
STUNNING FRONT ATTACHED GARAGE LEGAL BASEMENT SUITE HOME WITH LOTS OF UPGRADES!!!
Nestled on a quiet street in a mature neighbourhood, 196 Belmont Terrace SW is a charming, Detached home offering over 2,600 sq. ft of elegant living space with 3 bedrooms upstairs, and a one-bedroom Legal Basement Suite. Vinyl plank sprawls throughout the main floor from the front entrance onto the Foyer, the open concept Living room, Kitchen, Dining Room, Mud Room, and Powder Room. The heart of the main floor is the Upgraded Kitchen, with premium stainless-steel Appliances, Gas Cook top, quartz Counter tops, full heights Cabinets, Pantry, an Island/Bar seating for casual dining. This floor also boasts a convenient Powder Room with a large window for guests, a Dining Room with a beautiful chandelier, and a Living Room with an inviting electric Fireplace great for relaxing or entertaining family and friends. Natural light floods the home through the large Windows, exterior door, and Skylight on the staircase, creating a bright and airy ambiance throughout. Upgraded light fixtures and knock down ceiling also adds to this ambiance.
Upstairs, the Master Bedroom beckons with a spacious layout, large walk-in closet, and plush carpeting underfoot. The 5-piece ensuite Bathroom features dual Sinks with quartz Countertops, a Large Mirror, toilet, beautiful tiles throughout the Floor, around the Soaker Tub, and the large Stand-Up Shower, providing a private retreat for homeowners. 2 other Large Bedrooms with carpet Flooring and closets, a 4-piece Bathroom, Laundry room with shelving for convenience, and a large Bonus room that can also serve as a Home Office, completes the upstairs.
Downstairs boasts a 1 BEDROOM LEGAL SUITE with beautiful finishes like vinyl plank Flooring from the separate Side Entrance through the stairs, onto the open Kitchen/Family Room. This floor also hosts beautiful stainless-steel appliances, an electric Cooktop, a good-sized Bedroom with a Closet, separate Washer and Dryer in the mechanical room, another Room without a window that can serve as extra storage space. The very exquisite Bathroom completes this basement with a large mirror, Sink with quartz Counter tops, beautiful Tiles on the floor and the walls of large Stand-Up Shower. Accessibility, storage, and relaxation in this shower is increased with a beautiful bench. A Double Attached Garage with a driveway for extra parking, and large composite Deck impeccably completes this home.
This astounding home backs onto a scenic playground and is conveniently located minutes away from amenities such as Grocery stores, Restaurants, Cafes, Parks, and services like Schools, Transit, Hospital, Fire Station and Police. This is the perfect home for you; whether you want to Lease the entire house, Live Up and Rent Down, or live with multiple generations. Book your showings today! Please do not miss out on this gorgeous home!
Location
Province AB
County Calgary
Area Cal Zone S
Zoning R-1N
Direction E
Rooms
Basement Separate/Exterior Entry, Finished, Full, Suite
Interior
Interior Features Breakfast Bar, Chandelier, Double Vanity, Kitchen Island, No Animal Home, No Smoking Home, Open Floorplan, Pantry, Quartz Counters, Separate Entrance, Skylight(s), Smart Home, Storage, Walk-In Closet(s)
Heating Boiler, Electric, Fireplace(s), Hot Water, Natural Gas
Cooling None
Flooring Carpet, Tile, Vinyl
Fireplaces Number 1
Fireplaces Type Decorative, Electric, Family Room
Appliance Built-In Oven, Dishwasher, Electric Cooktop, Gas Cooktop, Microwave, Refrigerator, See Remarks, Washer/Dryer, Window Coverings
Laundry See Remarks
Exterior
Garage Double Garage Attached
Garage Spaces 2.0
Garage Description Double Garage Attached
Fence Fenced
Community Features Park, Playground, Schools Nearby, Shopping Nearby, Sidewalks
Roof Type Shingle
Porch Deck
Lot Frontage 28.54
Total Parking Spaces 4
Building
Lot Description Zero Lot Line
Foundation Poured Concrete
Architectural Style 2 Storey
Level or Stories Two
Structure Type Mixed
Others
Restrictions Easement Registered On Title,Restrictive Covenant,Utility Right Of Way
Tax ID 83216109
Ownership Private
Read Less Info
Want to know what your home might be worth? Contact us for a FREE valuation!

Our team is ready to help you sell your home for the highest possible price ASAP
GET MORE INFORMATION





