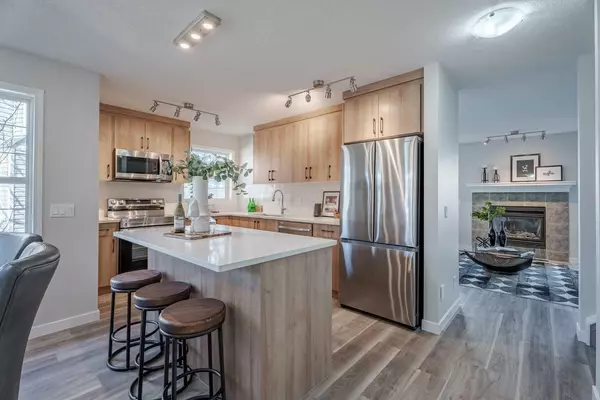For more information regarding the value of a property, please contact us for a free consultation.
Key Details
Sold Price $472,000
Property Type Townhouse
Sub Type Row/Townhouse
Listing Status Sold
Purchase Type For Sale
Square Footage 1,404 sqft
Price per Sqft $336
Subdivision Martindale
MLS® Listing ID A2111057
Sold Date 04/19/24
Style 2 Storey
Bedrooms 4
Full Baths 3
Half Baths 1
Condo Fees $423
Originating Board Calgary
Year Built 1999
Annual Tax Amount $1,886
Tax Year 2023
Lot Size 3,790 Sqft
Acres 0.09
Property Description
Discover comfort and style in this fully renovated unit nestled within a small complex, perfectly situated next to a park. Upon entry, you'll be greeted by a spacious foyer with a convenient coat closet and a sleek half bathroom, leading to the double attached garage. Step into the modern kitchen with a dining area, featuring brand new cabinets providing ample storage space for all your kitchen essentials. The sizable island offers additional functionality and serves as a focal point for culinary gatherings.Adjacent to the kitchen, you'll find a practical laundry room, ensuring effortless multitasking and organization in your daily routine. The bright living room exudes warmth with its gas fireplace, offering a cozy ambiance for relaxation. Enjoy seamless indoor-outdoor living with easy access to your private back deck, perfect for alfresco dining or morning coffee. Retreat to the spacious master bedroom boasting a full en-suite bathroom and a walk-in closet, providing the ultimate sanctuary for rest and rejuvenation. Two other generously sized bedrooms share a full bathroom, ideal for accommodating family members. The fully finished basement offers versatility with a sprawling bedroom, a welcoming family room, a convenient full bathroom, and storage space, providing endless possibilities for entertainment and relaxation. Experience the allure of newness with freshly painted interiors, new flooring throughout, updated light fixtures, and more, elevating the ambiance and functionality of every space. Enjoy easy access to nearby amenities, including schools, shopping centers, and transportation options, enhancing your lifestyle with convenience and comfort. Schedule a showing today and seize the opportunity to make this your new home, where luxury meets convenience in perfect harmony.
Location
Province AB
County Calgary
Area Cal Zone Ne
Zoning M-C1 d44
Direction S
Rooms
Other Rooms 1
Basement Finished, Full
Interior
Interior Features Breakfast Bar, Kitchen Island, No Animal Home, No Smoking Home, Quartz Counters
Heating Forced Air
Cooling None
Flooring Carpet, Tile, Vinyl Plank
Fireplaces Number 1
Fireplaces Type Gas
Appliance Dishwasher, Electric Stove, Garage Control(s), Microwave Hood Fan, Refrigerator, Washer/Dryer Stacked, Water Softener
Laundry Main Level
Exterior
Parking Features Double Garage Attached, Driveway
Garage Spaces 2.0
Garage Description Double Garage Attached, Driveway
Fence None
Community Features Park
Amenities Available Visitor Parking
Roof Type Asphalt Shingle
Porch Deck
Lot Frontage 19.78
Total Parking Spaces 4
Building
Lot Description Irregular Lot
Foundation Poured Concrete
Architectural Style 2 Storey
Level or Stories Two
Structure Type Vinyl Siding,Wood Frame
Others
HOA Fee Include Common Area Maintenance,Insurance,Professional Management,Reserve Fund Contributions,Snow Removal,Trash
Restrictions Easement Registered On Title,Restrictive Covenant,Utility Right Of Way
Tax ID 82729959
Ownership Private
Pets Allowed Restrictions
Read Less Info
Want to know what your home might be worth? Contact us for a FREE valuation!

Our team is ready to help you sell your home for the highest possible price ASAP




