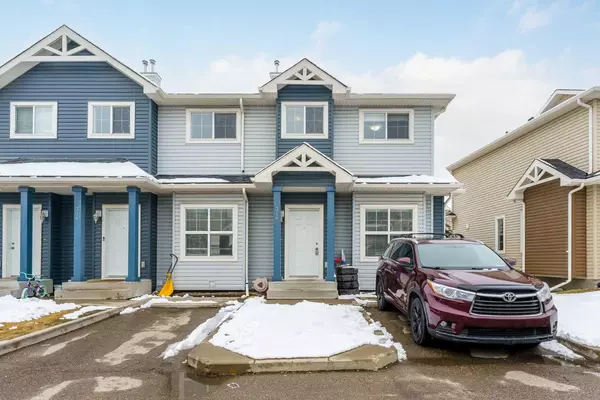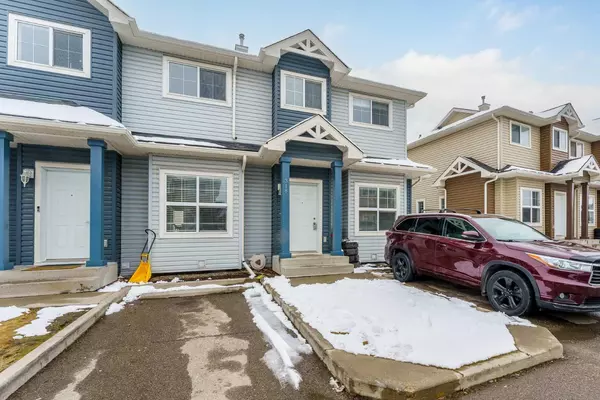For more information regarding the value of a property, please contact us for a free consultation.
Key Details
Sold Price $329,000
Property Type Townhouse
Sub Type Row/Townhouse
Listing Status Sold
Purchase Type For Sale
Square Footage 1,062 sqft
Price per Sqft $309
Subdivision Taradale
MLS® Listing ID A2124000
Sold Date 04/19/24
Style 2 Storey
Bedrooms 2
Full Baths 1
Half Baths 1
Condo Fees $300
Originating Board Calgary
Year Built 2006
Annual Tax Amount $1,567
Tax Year 2023
Lot Size 1,926 Sqft
Acres 0.04
Property Description
Incredible opportunity for investors or first-time buyers! Two-storey, 1,062 sq. ft, 2 bdrm. 1.5 bath, end unit townhouse definitely needs investigation. Located in family oriented Taradale NE the pluses begin with front parking. Enter the main floor which highlights a cheerful, generous-sized, open-concept spread with 9-foot ceilings, attractive laminate flooring throughout, soft colours and oodles of windows to expand on that roomy ambiance. The kitchen features warm blond cabinetry, black appliances, a breakfast bar with double sink and a cosy dining nook adjacent. A handy 2 pc. bath completes the main level. The second floor is comprised of two very substantial, bright bedrooms, one with walk-in closet and one with doored access to the 4-pc. tiled shared bath. The basement is unfinished but has storage, utility and laundry areas and provides optimal space for expansion of your living area. The back door opens on to a common area with playground equipment for the kids. The location of this townhouse is another plus with access to so many vital amenities. Close to Stoney and Metis Trails, Falconridge Boulevard, Airport Trail, Saddletowne Shopping Centre and restaurants, transit, numerous schools, playgrounds, daycare, parks, the Genesis Centre, library and the Calgary International Airport. The property is professionally managed with common area maintenance, has been carefully kept and is in move-in condition. This gem will not last long. Call today for your showing.
Location
Province AB
County Calgary
Area Cal Zone Ne
Zoning M-1 d75
Direction W
Rooms
Basement Full, Unfinished
Interior
Interior Features No Animal Home, No Smoking Home, Storage, Walk-In Closet(s)
Heating Forced Air
Cooling None
Flooring Carpet, Laminate, Vinyl
Appliance Dishwasher, Dryer, Electric Range, Microwave, Refrigerator, Washer
Laundry In Basement
Exterior
Garage Assigned, Guest, Stall
Garage Description Assigned, Guest, Stall
Fence None
Community Features Playground
Amenities Available Parking, Playground, Visitor Parking
Roof Type Asphalt Shingle
Porch Porch, Rear Porch
Lot Frontage 19.69
Total Parking Spaces 1
Building
Lot Description Other
Foundation Poured Concrete
Architectural Style 2 Storey
Level or Stories Two
Structure Type Vinyl Siding,Wood Frame
Others
HOA Fee Include Common Area Maintenance,Insurance,Professional Management,Reserve Fund Contributions,Snow Removal
Restrictions None Known
Ownership Private
Pets Description Restrictions, Yes
Read Less Info
Want to know what your home might be worth? Contact us for a FREE valuation!

Our team is ready to help you sell your home for the highest possible price ASAP
GET MORE INFORMATION





