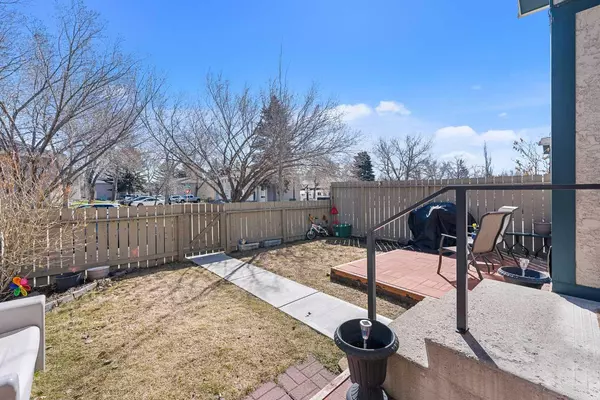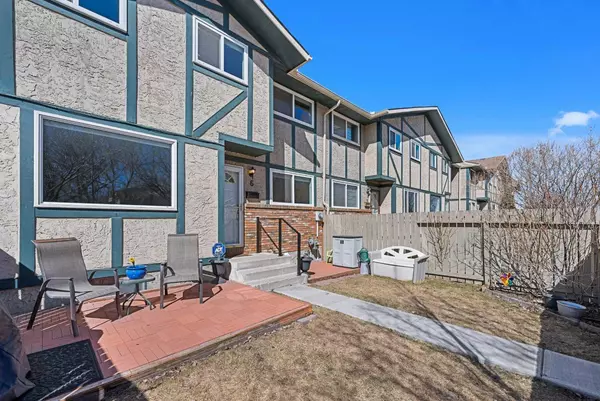For more information regarding the value of a property, please contact us for a free consultation.
Key Details
Sold Price $375,000
Property Type Townhouse
Sub Type Row/Townhouse
Listing Status Sold
Purchase Type For Sale
Square Footage 1,118 sqft
Price per Sqft $335
Subdivision Ogden
MLS® Listing ID A2121858
Sold Date 04/19/24
Style 2 Storey
Bedrooms 3
Full Baths 1
Half Baths 1
Condo Fees $322
Originating Board Calgary
Year Built 1978
Annual Tax Amount $1,639
Tax Year 2023
Property Description
Welcome to this charming end unit townhome in the family friendly community of Lynnwood. Located in the sought after Riverside Gate complex that backs onto Beaver Dam Flats and the Bow River Pathway system, with great views and nature just steps away. The main level layout is well planned starting with the front entrance that has a good sized closet for coats and shoes. To the left is a warm and cozy living room area and the second entry door to the house. To the right of the front door entrance is the bright and open dining and kitchen area that features clean bright white cabinets and features a stainless steel fridge and stove. Additionally on this level is a convenient 2 piece bathroom. The flooring on the main level has been updated to a newer laminate throughout. Upstairs you will find 3 good sized bedrooms including the primary with a large double closet and a 4 piece bathroom with carpet that has been updated in the last few years. The partially finished basement is roomy with lots of potential to renovate in the future. The home has vinyl windows with new blinds throughout. Outside you have a nice private fenced yard to enjoy the summer evenings. Conveniently located near schools, parks, public swimming pool, and Jack Setters Arena there is a lot of fun activities to keep the family active and busy. For those with pets , they are welcome with board approval and there are a few off leash dog parks in the area. This location is also close to shopping and many services and amenities and has easy access to Glenmore Trail and Deerfoot for easy commuting. With this amazing location in a well run complex be sure you schedule a viewing soon as this one won't last!
Location
Province AB
County Calgary
Area Cal Zone Se
Zoning S-R
Direction E
Rooms
Basement Full, Partially Finished
Interior
Interior Features Ceiling Fan(s), Laminate Counters
Heating Forced Air, Natural Gas
Cooling None
Flooring Carpet, Laminate, Vinyl
Appliance Dishwasher, Dryer, Electric Stove, Freezer, Refrigerator, Washer, Window Coverings
Laundry In Basement
Exterior
Parking Features Assigned, Stall
Garage Description Assigned, Stall
Fence Fenced
Community Features Park, Playground, Schools Nearby, Shopping Nearby, Sidewalks, Street Lights, Walking/Bike Paths
Amenities Available Parking, Playground, Snow Removal, Visitor Parking
Roof Type Asphalt
Porch See Remarks
Total Parking Spaces 1
Building
Lot Description Front Yard, Lawn, Low Maintenance Landscape
Foundation Poured Concrete
Architectural Style 2 Storey
Level or Stories Two
Structure Type Stucco,Wood Frame
Others
HOA Fee Include Amenities of HOA/Condo,Common Area Maintenance,Insurance,Parking,Professional Management,Reserve Fund Contributions,Sewer,Snow Removal,Trash,Water
Restrictions Easement Registered On Title,Utility Right Of Way
Ownership Private
Pets Allowed Yes
Read Less Info
Want to know what your home might be worth? Contact us for a FREE valuation!

Our team is ready to help you sell your home for the highest possible price ASAP
GET MORE INFORMATION





