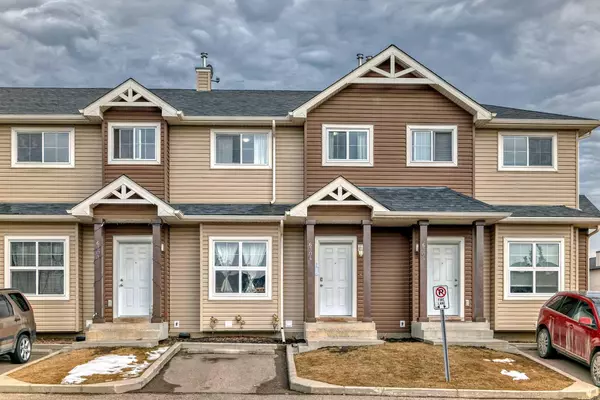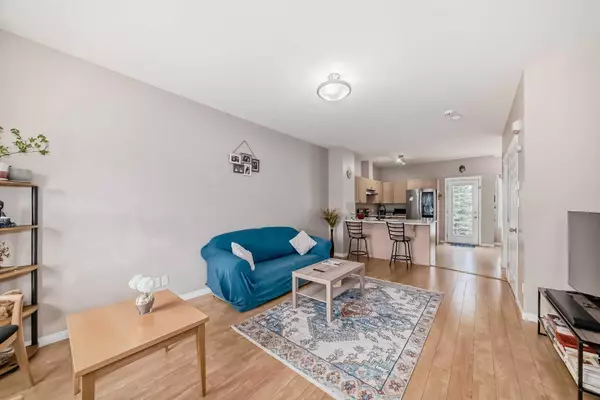For more information regarding the value of a property, please contact us for a free consultation.
Key Details
Sold Price $419,000
Property Type Townhouse
Sub Type Row/Townhouse
Listing Status Sold
Purchase Type For Sale
Square Footage 1,151 sqft
Price per Sqft $364
Subdivision Taradale
MLS® Listing ID A2119840
Sold Date 04/19/24
Style 2 Storey
Bedrooms 4
Full Baths 2
Half Baths 1
Condo Fees $300
Originating Board Calgary
Year Built 2006
Annual Tax Amount $1,669
Tax Year 2023
Lot Size 1,439 Sqft
Acres 0.03
Property Description
Are you in search of the perfect starter home for a growing family? Welcome to this charming 3-bedroom, 3-bathroom townhouse conveniently located near the LRT station, public library, bus stops, shopping center, schools, parks, playgrounds, Genesis Centre, Fresco, and an array of other amenities. Situated in the lively community of Taradale, this much admired east-west facing 2 story townhome boasts a fully finished basement that can be used as an additional bedroom.
Upon entering, you'll be greeted by an airy and bright main floor featuring a cozy living room, a convenient 2-piece washroom, and a well-equipped kitchen. Adjacent to the kitchen, the dining corner offers a private ambiance for family meals. Recently upgraded quartz countertops and French door see thru refrigerator in the kitchen, along with ample storage space, enhance the livability of the home.
Upstairs, discover three bedrooms with a lot of natural lights and a 4-piece bathroom, providing comfort and convenience for the whole family. The fully finished basement offers a spacious rec room, laundry facilities, a 4-piece washroom, and additional storage space to accommodate extra belongings.
Included with the townhome is one parking stall at the front of the house, with plenty of visitor parking available. Meticulously cared for and very maintained, this townhome with total living space of more than 1600 sq. ft. is sure to impress and won't stay on the market for long. Contact your favorite realtor today to schedule a viewing!
Location
Province AB
County Calgary
Area Cal Zone Ne
Zoning M-1 d75
Direction W
Rooms
Basement Finished, Full
Interior
Interior Features Kitchen Island, Pantry, See Remarks
Heating Forced Air
Cooling None
Flooring Carpet, Laminate, Linoleum
Appliance Dishwasher, Dryer, Electric Range, Microwave, Range Hood, Refrigerator, Washer
Laundry In Basement
Exterior
Garage Stall
Garage Description Stall
Fence Partial
Community Features Park, Playground, Schools Nearby, Shopping Nearby, Street Lights
Amenities Available Visitor Parking
Roof Type Asphalt Shingle
Porch None
Exposure W
Total Parking Spaces 1
Building
Lot Description Lawn
Foundation Poured Concrete
Architectural Style 2 Storey
Level or Stories Two
Structure Type Concrete,Vinyl Siding
Others
HOA Fee Include Common Area Maintenance,Insurance,Professional Management,Reserve Fund Contributions,Snow Removal,Trash
Restrictions None Known
Ownership Private
Pets Description Call
Read Less Info
Want to know what your home might be worth? Contact us for a FREE valuation!

Our team is ready to help you sell your home for the highest possible price ASAP
GET MORE INFORMATION





