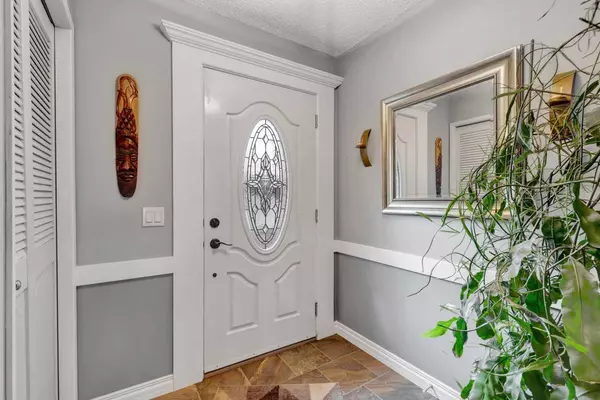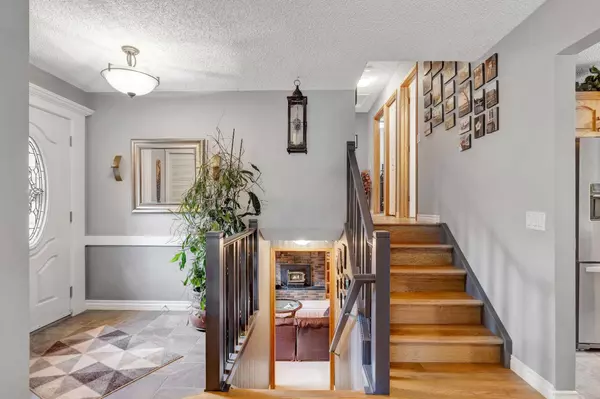For more information regarding the value of a property, please contact us for a free consultation.
Key Details
Sold Price $760,000
Property Type Single Family Home
Sub Type Detached
Listing Status Sold
Purchase Type For Sale
Square Footage 1,166 sqft
Price per Sqft $651
Subdivision Silver Springs
MLS® Listing ID A2123552
Sold Date 04/19/24
Style 4 Level Split
Bedrooms 4
Full Baths 2
Half Baths 1
Originating Board Calgary
Year Built 1979
Annual Tax Amount $3,460
Tax Year 2023
Lot Size 4,994 Sqft
Acres 0.11
Property Description
Act quickly! This four-level split home is an ideal choice for families. Situated on a quiet street with a sunny, west-facing backyard in the highly desirable community of Silver Springs. The property features four bedrooms, three bathrooms, and four finished levels, offering over 2,100 square feet of space. The long-term owners have made many major updates, including a new water tank, high efficiency furnace, Lux windows, shingles, kitchen appliances, flooring, and updated kitchen cabinets.This home also includes an oversized double detached garage measuring 24.5 x 22.7, perfect for those who enjoy working on projects or need extra storage space. The spacious driveway can accommodate multiple cars as well as a boat or trailer. The backyard is a gardeners delight and extremely private. Priced to sell quickly, the home will be available for your family in late June. COME SATURDAY APRIL 20TH TO VIEW FROM 2PM TO 4 PM.
Call your favorite realtor. Don't miss this opportunity!
Location
Province AB
County Calgary
Area Cal Zone Nw
Zoning R-C1
Direction E
Rooms
Other Rooms 1
Basement Finished, Full
Interior
Interior Features Bar, No Animal Home, No Smoking Home, Vinyl Windows
Heating Forced Air, Natural Gas
Cooling None
Flooring Carpet, Ceramic Tile, Hardwood
Fireplaces Number 1
Fireplaces Type Family Room, Insert, Wood Burning
Appliance Bar Fridge, Dishwasher, Dryer, Freezer, Microwave Hood Fan, Refrigerator, Stove(s), Washer, Window Coverings
Laundry Lower Level
Exterior
Parking Features Double Garage Detached, Garage Faces Front
Garage Spaces 2.0
Garage Description Double Garage Detached, Garage Faces Front
Fence Fenced
Community Features Playground, Schools Nearby, Shopping Nearby
Roof Type Asphalt Shingle
Porch None
Lot Frontage 49.87
Exposure E
Total Parking Spaces 5
Building
Lot Description Back Yard
Foundation Poured Concrete
Architectural Style 4 Level Split
Level or Stories 4 Level Split
Structure Type Brick,Vinyl Siding
Others
Restrictions None Known
Tax ID 83170019
Ownership Private
Read Less Info
Want to know what your home might be worth? Contact us for a FREE valuation!

Our team is ready to help you sell your home for the highest possible price ASAP
GET MORE INFORMATION





