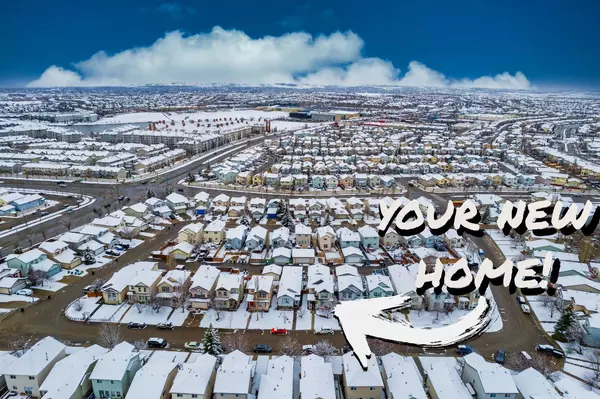For more information regarding the value of a property, please contact us for a free consultation.
Key Details
Sold Price $580,000
Property Type Single Family Home
Sub Type Detached
Listing Status Sold
Purchase Type For Sale
Square Footage 1,343 sqft
Price per Sqft $431
Subdivision Coventry Hills
MLS® Listing ID A2121419
Sold Date 04/19/24
Style 2 Storey
Bedrooms 3
Full Baths 2
Half Baths 1
Originating Board Calgary
Year Built 2002
Annual Tax Amount $3,095
Tax Year 2023
Lot Size 3,326 Sqft
Acres 0.08
Property Description
Welcome to this charming 3-bedroom, 2.5-bathroom abode nestled in the vibrant community of Coventry Hills. As you step inside, you're greeted by a bright and spacious main floor, complete with a well appointed kitchen boasting stainless steel appliances and plenty of counter space. An additional main floor front room offers versatility, serving as an office or additional living area. Upstairs, discover the primary bedroom, complete with large windows allowing tons of natural light. Find two additional spacious bedrooms, providing ample accommodation for the whole family.
This home offers a plethora of features, including a fully developed basement, providing ample space for relaxation or entertainment. The lower level doesn't feel like a basement, thanks to four large windows, offering a bright and welcoming space for additional living. The double detached garage, built in 2009, ensures convenience for vehicles and additional storage. Outside, the finished and fenced yard includes a two-tiered deck, ideal for enjoying sunny afternoons or hosting gatherings.
Conveniently located near Public and Catholic schools, The Vivo Centre, shopping, restaurants, and grocery stores, this home epitomizes the essence of community living. With easy access to Stoney and Deerfoot Trail, your connectivity to the city is unmatched.
The layout is open and bright throughout, ensuring a family-friendly atmosphere where memories are made. Updates throughout the years, including a newer roof and furnace, add to the allure of this residence. Embrace the warmth and comfort of this inviting home, where every detail has been thoughtfully considered for your enjoyment. Welcome home.
Location
Province AB
County Calgary
Area Cal Zone N
Zoning R-1N
Direction NE
Rooms
Basement Finished, Full
Interior
Interior Features Dry Bar, Kitchen Island, No Smoking Home, Open Floorplan
Heating Forced Air, Natural Gas
Cooling None
Flooring Carpet, Tile, Vinyl
Appliance Dishwasher, Dryer, Electric Stove, Garage Control(s), Microwave Hood Fan, Refrigerator, Washer, Window Coverings
Laundry In Basement
Exterior
Parking Features Double Garage Detached
Garage Spaces 2.0
Garage Description Double Garage Detached
Fence Fenced
Community Features Park, Playground, Schools Nearby, Shopping Nearby
Roof Type Asphalt Shingle
Porch Deck, Porch
Lot Frontage 30.05
Total Parking Spaces 2
Building
Lot Description Back Lane, Landscaped
Foundation Poured Concrete
Architectural Style 2 Storey
Level or Stories Two
Structure Type Vinyl Siding,Wood Frame
Others
Restrictions Restrictive Covenant
Tax ID 82768869
Ownership Private
Read Less Info
Want to know what your home might be worth? Contact us for a FREE valuation!

Our team is ready to help you sell your home for the highest possible price ASAP




