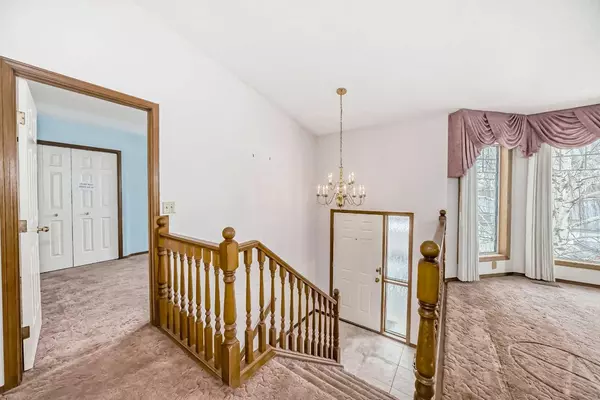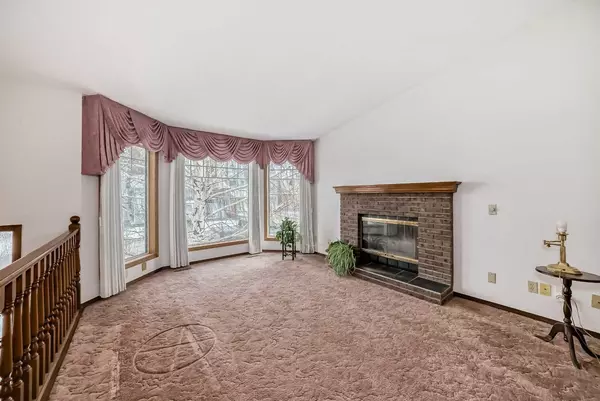For more information regarding the value of a property, please contact us for a free consultation.
Key Details
Sold Price $615,000
Property Type Single Family Home
Sub Type Detached
Listing Status Sold
Purchase Type For Sale
Square Footage 1,249 sqft
Price per Sqft $492
Subdivision Vista Heights
MLS® Listing ID A2123136
Sold Date 04/19/24
Style Bi-Level
Bedrooms 5
Full Baths 3
Originating Board Calgary
Year Built 1987
Annual Tax Amount $2,973
Tax Year 2023
Lot Size 4,004 Sqft
Acres 0.09
Property Description
Introducing a charming detached bi-level home nestled in the beautiful neighborhood of Vista Heights. With modern updates and cozy features, this residence offers the perfect blend of comfort and convenience. Enjoy quick access to the airport, downtown, and shopping, thanks to its prime location. Updated with triple pane Bay Windows, a newer furnace, and hot water tank, this home ensures energy efficiency and reliability. With both wood-burning and gas fireplaces, it's ideal for cozying up during Calgary's winters. The unique bi-level layout seamlessly connects living spaces, while the backyard provides a private oasis for outdoor gatherings and relaxation. Complete with a fully fenced yard and attached garage, don't miss the chance to call this house your home in Calgary. Come and see this well kept property and schedule a showing today!
Location
Province AB
County Calgary
Area Cal Zone Ne
Zoning R-C1
Direction E
Rooms
Other Rooms 1
Basement Finished, Full
Interior
Interior Features Ceiling Fan(s), Central Vacuum
Heating High Efficiency, Forced Air, Natural Gas
Cooling None
Flooring Carpet, Linoleum
Fireplaces Number 2
Fireplaces Type Gas, Wood Burning
Appliance Dishwasher, Garage Control(s), Microwave, Range Hood, Refrigerator, Stove(s), Washer/Dryer, Window Coverings
Laundry In Basement, Laundry Room
Exterior
Parking Features Double Garage Detached
Garage Spaces 2.0
Garage Description Double Garage Detached
Fence Fenced
Community Features Park, Playground, Schools Nearby
Roof Type Asphalt Shingle
Porch None
Lot Frontage 40.03
Total Parking Spaces 2
Building
Lot Description Back Lane, Back Yard
Foundation Poured Concrete
Architectural Style Bi-Level
Level or Stories Bi-Level
Structure Type Concrete,Vinyl Siding,Wood Frame
Others
Restrictions None Known
Tax ID 82777129
Ownership Private
Read Less Info
Want to know what your home might be worth? Contact us for a FREE valuation!

Our team is ready to help you sell your home for the highest possible price ASAP




