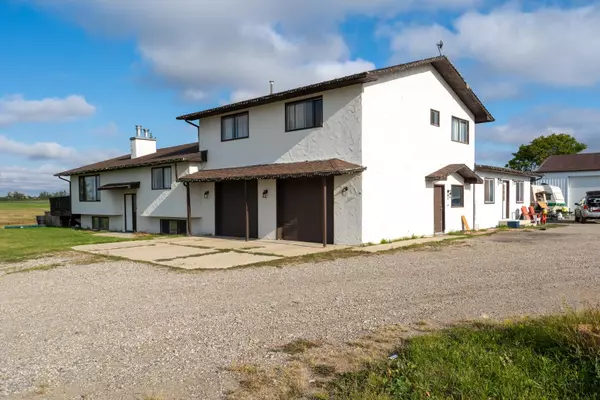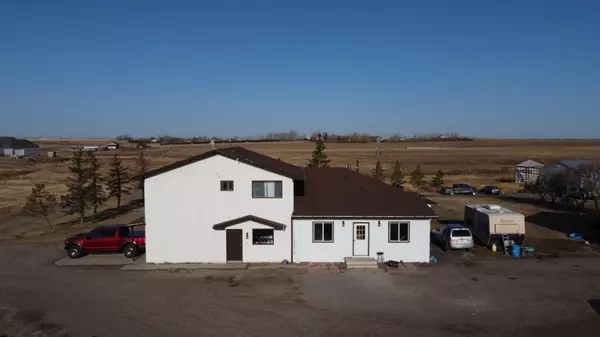For more information regarding the value of a property, please contact us for a free consultation.
Key Details
Sold Price $1,580,000
Property Type Single Family Home
Sub Type Detached
Listing Status Sold
Purchase Type For Sale
Square Footage 3,753 sqft
Price per Sqft $420
MLS® Listing ID A2114555
Sold Date 05/17/24
Style 4 Level Split,Acreage with Residence
Bedrooms 4
Full Baths 4
Originating Board Calgary
Year Built 2014
Annual Tax Amount $7,587
Tax Year 2022
Lot Size 74.290 Acres
Acres 74.29
Property Description
This country home has plenty of living space with almost 3000sqft on the main floor with another 1200sqft on the lower level. Entering into the home, you will find a open kitchen and dining area that leads out onto a massive deck space.
The main floor features 3 sizeable bedrooms, where 2 of them have an ensuite bathroom, as well as laundry facilities, family room, and a home office space. The lower level has an additional 4th bedroom and bathroom as well as a large family room. This 74 acre property is also home to a like new, 12,000 Square Foot Heated Shop (60 x 200 ft) with 20 foot ceilings, an 1800 square foot mezzanine, seven 18 foot high overhead doors and 2 drive through bays. Additional buildings include another home, another large shop (35x70 feet - half heated) and 2 older out buildings measuring approximately 1500 square feet each. The land is zoned agriculturally, but many other business types are permitted on these types of properties including some commercial and light industrial. This property is a great investment for the right person. If you want to live where you work, rather than operate your business in an industrial park, this property is a steal. Much more detail is available to interested and qualified buyers.
Location
Province AB
County Wheatland County
Zoning AG
Direction S
Rooms
Basement Full, Unfinished
Interior
Interior Features See Remarks
Heating Forced Air, Natural Gas
Cooling None
Flooring Carpet, Laminate
Fireplaces Number 2
Fireplaces Type Wood Burning
Appliance Dishwasher, Dryer, Electric Stove, Refrigerator, See Remarks, Washer
Laundry See Remarks
Exterior
Parking Features RV Access/Parking, RV Garage, Triple Garage Attached, Triple Garage Detached
Garage Spaces 50.0
Garage Description RV Access/Parking, RV Garage, Triple Garage Attached, Triple Garage Detached
Fence None
Community Features None
Roof Type Asphalt Shingle,Metal
Porch Other
Total Parking Spaces 80
Building
Lot Description Corner Lot, Farm
Building Description Metal Siding ,Stucco,Vinyl Siding, 12000 SQUARE FOOT HEATED SHOP WITH 7 OVERHEAD DOORS, ANOTHER MECHANIC'S SHOP, 2 ADDITIONAL QUONSETS, AND 2 HOMES.
Foundation Poured Concrete
Sewer Mound Septic
Water Well
Architectural Style 4 Level Split, Acreage with Residence
Level or Stories 4 Level Split
Structure Type Metal Siding ,Stucco,Vinyl Siding
Others
Restrictions None Known
Tax ID 76432854
Ownership Assign. Of Contract
Read Less Info
Want to know what your home might be worth? Contact us for a FREE valuation!

Our team is ready to help you sell your home for the highest possible price ASAP
GET MORE INFORMATION





