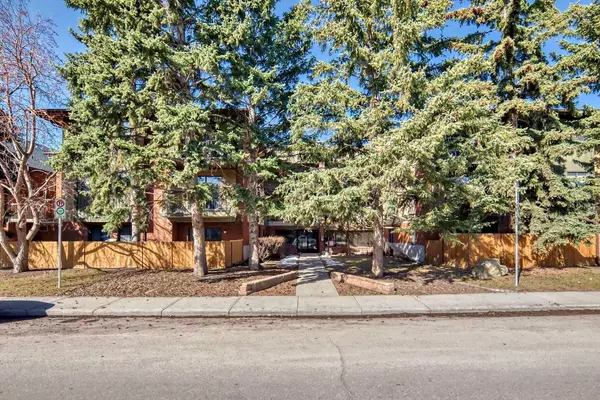For more information regarding the value of a property, please contact us for a free consultation.
Key Details
Sold Price $230,000
Property Type Condo
Sub Type Apartment
Listing Status Sold
Purchase Type For Sale
Square Footage 707 sqft
Price per Sqft $325
Subdivision Killarney/Glengarry
MLS® Listing ID A2120908
Sold Date 04/18/24
Style Low-Rise(1-4)
Bedrooms 1
Full Baths 1
Condo Fees $564/mo
Originating Board Calgary
Year Built 1981
Annual Tax Amount $962
Tax Year 2023
Property Description
Discover the charm of this remarkable home! Nestled on a serene street, this spacious 707.40 square feet condo boasts a cozy bedroom plus a versatile den. Situated just a leisurely stroll away from the 17th Avenue LRT station at Westbrook Mall, you'll find yourself surrounded by a plethora of shopping, dining, and amenities, with downtown just a stone's throw away!
Step inside to find a chic kitchen adorned with gleaming white cabinets and top-of-the-line stainless steel appliances. The dining area offers ample space for a table and seating for four, perfect for hosting gatherings. Bright and airy, the expansive living room beckons with patio doors leading to a generous balcony – the ultimate spot for summer cookouts.
Unwind in the comfortable master bedroom, while the bonus den provides flexibility as a guest room or home office. The fully renovated bathroom is a sanctuary of relaxation, featuring a stylish tub, tiled walls, sleek vanity, and sink.
Storage is plentiful with a sizable hallway closet and a convenient storage/laundry room complete with washer hook-ups. Opt for the main floor common laundry room if preferred.
As a cherry on top, enjoy the luxury of heated assigned underground parking – bid farewell to chilly winter mornings spent scraping ice off your car!
Location
Province AB
County Calgary
Area Cal Zone Cc
Zoning M-C1
Direction E
Interior
Interior Features No Animal Home, No Smoking Home, Storage
Heating Baseboard, Hot Water
Cooling None
Flooring Hardwood, Laminate
Appliance Dishwasher, Electric Stove, Garage Control(s), Refrigerator, Washer
Laundry Common Area, In Unit, See Remarks
Exterior
Parking Features Assigned, Underground
Garage Description Assigned, Underground
Community Features Park, Playground, Schools Nearby, Shopping Nearby, Sidewalks, Street Lights, Walking/Bike Paths
Amenities Available Coin Laundry, Parking, Secured Parking
Roof Type Shingle
Porch Balcony(s)
Exposure E
Total Parking Spaces 1
Building
Story 4
Architectural Style Low-Rise(1-4)
Level or Stories Single Level Unit
Structure Type Brick,Stucco,Wood Frame
Others
HOA Fee Include Common Area Maintenance,Heat,Insurance,Parking,Professional Management,Reserve Fund Contributions,Sewer,Snow Removal,Water
Restrictions Pet Restrictions or Board approval Required
Tax ID 82785717
Ownership Private
Pets Allowed Restrictions, Yes
Read Less Info
Want to know what your home might be worth? Contact us for a FREE valuation!

Our team is ready to help you sell your home for the highest possible price ASAP




