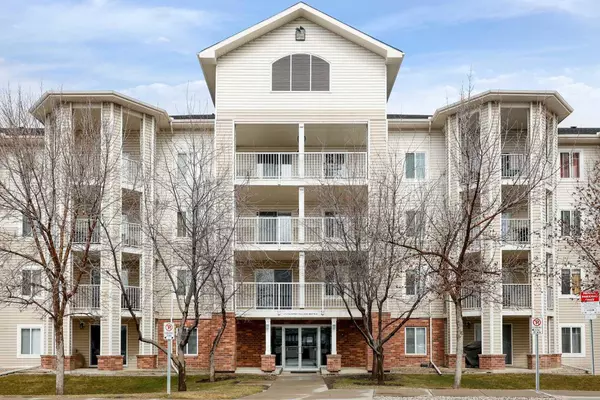For more information regarding the value of a property, please contact us for a free consultation.
Key Details
Sold Price $339,900
Property Type Condo
Sub Type Apartment
Listing Status Sold
Purchase Type For Sale
Square Footage 846 sqft
Price per Sqft $401
Subdivision Country Hills Village
MLS® Listing ID A2120461
Sold Date 04/18/24
Style Low-Rise(1-4)
Bedrooms 2
Full Baths 2
Condo Fees $649/mo
Originating Board Calgary
Year Built 2003
Annual Tax Amount $1,343
Tax Year 2023
Property Description
One of the finest units available in the Newport complex, this top floor, south-facing two-bedroom residence is a gem. Updated throughout, it boasts brand Quartz countertops in both the kitchen and two bathrooms, accompanied by a stylish backsplash and a deep stainless steel sink. The allure continues with the hardwood flooring and painted living room, kitchen, and dining area, creating an inviting ambiance.Equipped with stainless steel appliances, this unit offers convenience and modernity. With bedrooms strategically positioned on either side, residents can enjoy privacy and comfort. The covered balcony providing picturesque views, complemented by beautifully landscaped yards that enhance the overall appeal of the property.Convenience is key, with shopping and restaurants in close proximity, making daily errands a breeze. Additionally, residents benefit from one titled underground heated parking stall. Notably, condo fees cover electricity expenses, adding value to the ownership experience.Practicality meets luxury with a dedicated storage room featuring a washer and dryer, simplifying laundry routines. Nature enthusiasts will appreciate the proximity to walking trails around the lake, offering opportunities for leisurely strolls amidst serene surroundings.For pet lovers, the option for pets is available with board approval, accommodating furry family members. This residence presents an enticing opportunity for prospective buyers seeking a move-in ready home tailored to modern living standards.
Location
Province AB
County Calgary
Area Cal Zone N
Zoning DC(pre 1p2007)
Direction S
Rooms
Other Rooms 1
Interior
Interior Features Built-in Features, Ceiling Fan(s), Laminate Counters, Quartz Counters, See Remarks
Heating Baseboard, Hot Water, Natural Gas
Cooling None
Flooring Carpet, Ceramic Tile
Fireplaces Number 1
Fireplaces Type Gas
Appliance Dishwasher, Electric Stove, European Washer/Dryer Combination, Garage Control(s), Oven, Refrigerator, Stove(s)
Laundry In Unit, See Remarks
Exterior
Parking Features Assigned, Heated Garage, Titled, Underground
Garage Description Assigned, Heated Garage, Titled, Underground
Community Features None
Amenities Available Parking
Roof Type Asphalt
Porch Balcony(s)
Exposure S
Total Parking Spaces 1
Building
Story 4
Architectural Style Low-Rise(1-4)
Level or Stories Single Level Unit
Structure Type Vinyl Siding,Wood Frame
Others
HOA Fee Include Electricity,Heat,Maintenance Grounds,Professional Management,Reserve Fund Contributions,Residential Manager,Sewer,Snow Removal,Trash,Water
Restrictions None Known
Tax ID 83193980
Ownership Private
Pets Allowed Restrictions
Read Less Info
Want to know what your home might be worth? Contact us for a FREE valuation!

Our team is ready to help you sell your home for the highest possible price ASAP
GET MORE INFORMATION





