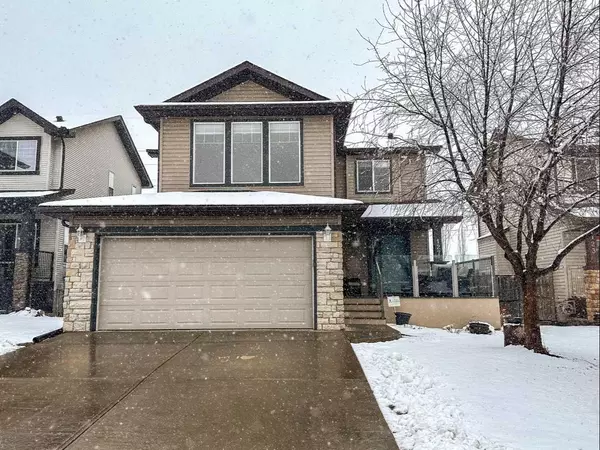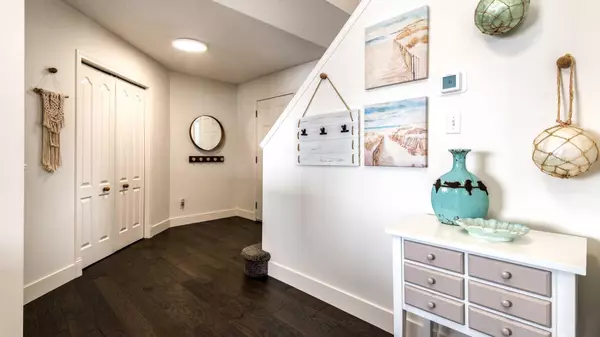For more information regarding the value of a property, please contact us for a free consultation.
Key Details
Sold Price $727,000
Property Type Single Family Home
Sub Type Detached
Listing Status Sold
Purchase Type For Sale
Square Footage 1,890 sqft
Price per Sqft $384
Subdivision Westmere
MLS® Listing ID A2121240
Sold Date 04/18/24
Style 2 Storey
Bedrooms 4
Full Baths 3
Half Baths 1
Originating Board Calgary
Year Built 2006
Annual Tax Amount $3,372
Tax Year 2023
Lot Size 5,287 Sqft
Acres 0.12
Lot Dimensions 35.02X14.02 M
Property Description
IMPECABBLY MAINTAINED, original owner home, this FULLY DEVELOPED family home offers over 2750 SQ FT of living space for your enjoyment. Offering 4 BEDROOMS and 3.5 BATHS, this home was designed to meet the needs of families that pursue an active lifestyle. An OPEN FLOOR PLAN boasts a seamless transition maximizing the placement of furniture for intimate or larger gatherings. WHITE GLEAMING CABINETRY, a spacious island overlaid with QUARTZ and complemented with stainless steel appliances, including a gas stove create an inviting family centered kitchen. The open ended dining area overlooks the private rear yard and is steps from the rear deck for barbecue season. Timeless ENGINEERED HARDWOOD flows throughout the main living areas as well as upstairs. A gas fireplace is the focal point of the MAIN FLOOR GREAT ROOM. A gracious sized front foyer for guests and an oversized rear entry are equipped with double closets and additional hangers for sports equipment and jackets. MAIN FLOOR LAUNDRY and a 2 pc powder room complete the main floor. The Primary bedroom boasts a walk in closet plus a four piece ensuite bath. Two additional bedrooms are flanked by the main 4 piece bath. This home offers three entertaining areas; the Great Room the BONUS ROOM as well as the lower level Family Room. Fully developed, the lower level is finished with a large (4TH) bedroom, four piece bath and a large comfy family room. Improvements to this home include ROOF (2023), HWT newer, whole home Hepa AIR FILTRATION SYSTEM, newer flooring, NEW KITCHEN cabinets and island, STAINLESS APPLIANCES, freshly painted, AC, HEATED GARAGE and two new DECKS. This move in ready home is looking for it's new family. Call your realtor today!
Location
Province AB
County Chestermere
Zoning R-1
Direction W
Rooms
Other Rooms 1
Basement Finished, Full
Interior
Interior Features Kitchen Island, No Smoking Home, Open Floorplan, Quartz Counters, Storage, Vinyl Windows, Walk-In Closet(s)
Heating Forced Air
Cooling Central Air
Flooring Carpet, Ceramic Tile, Hardwood
Fireplaces Number 1
Fireplaces Type Gas
Appliance Bar Fridge, Central Air Conditioner, Dishwasher, Garage Control(s), Gas Stove, Microwave, Refrigerator, Washer/Dryer, Water Conditioner
Laundry Main Level
Exterior
Parking Features Double Garage Attached
Garage Spaces 2.0
Garage Description Double Garage Attached
Fence Fenced
Community Features Golf, Lake, Park, Playground, Schools Nearby, Shopping Nearby, Sidewalks, Street Lights
Roof Type Asphalt Shingle
Porch Deck, Front Porch
Lot Frontage 46.03
Total Parking Spaces 4
Building
Lot Description Back Yard, City Lot, Front Yard, No Neighbours Behind, Landscaped
Building Description Vinyl Siding, storage shed and playhouse
Foundation Poured Concrete
Architectural Style 2 Storey
Level or Stories Two
Structure Type Vinyl Siding
Others
Restrictions None Known
Tax ID 57314513
Ownership Private
Read Less Info
Want to know what your home might be worth? Contact us for a FREE valuation!

Our team is ready to help you sell your home for the highest possible price ASAP




