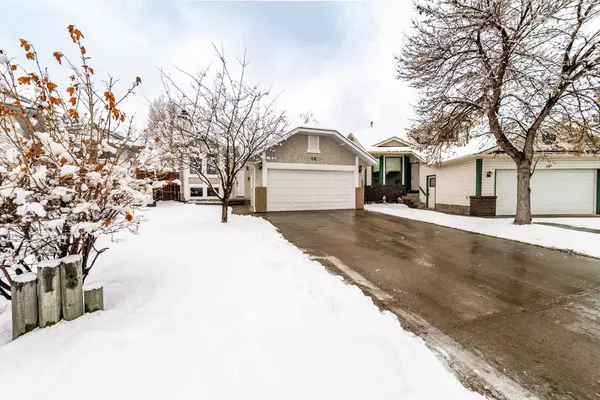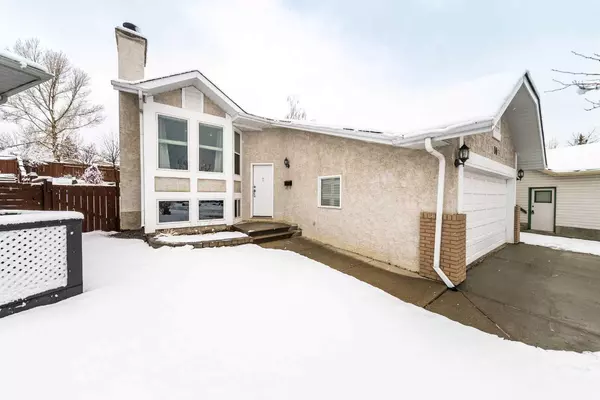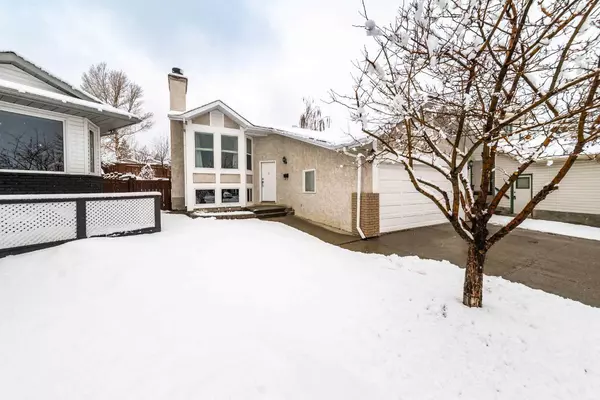For more information regarding the value of a property, please contact us for a free consultation.
Key Details
Sold Price $647,000
Property Type Single Family Home
Sub Type Detached
Listing Status Sold
Purchase Type For Sale
Square Footage 1,260 sqft
Price per Sqft $513
Subdivision Shawnessy
MLS® Listing ID A2120201
Sold Date 04/18/24
Style Bi-Level
Bedrooms 5
Full Baths 3
Originating Board Calgary
Year Built 1989
Annual Tax Amount $3,157
Tax Year 2023
Lot Size 5,608 Sqft
Acres 0.13
Property Description
Bright, spacious, bi-level with 5 BEDROOMS that BACKS ONTO GREENSPACE! This home offers over 2300 sq ft of living space! Newer furnace, hot water tank, and windows. Plenty of storage, BRAND NEW carpet throughout basement with high end cozy underlay. Updated pot lights on main, new tile floor entry, vaulted ceilings in living area, luxury vinyl plank flooring in bedrooms, renovated full bathroom and ensuite. Recent brick retaining wall professionally landscaped yard that is SUPER PRIVATE & BACKS ONTO GREENSPACE! Located in a private cul-de-sac as well. The living room has a bay window and a vaulted ceiling. The lower level has lots of big windows, and is fully developed with a large family room with a brick-faced wood burning fireplace, full bathroom, laundry room and two more good-sized bedrooms, both with walk-in closets. Located in a quiet cul-de-sac. Rear yard has a 9' x 19' huge deck from the kitchen. This is a great property and will sell quickly. Enjoy EXCELLENT SW location close to LRT station, bus stops, 2 great schools only blocks away, restaurants, grocery, theatre and more, all within minutes of your doorstep. Call your favourite realtor today!
Location
Province AB
County Calgary
Area Cal Zone S
Zoning R-C2
Direction NE
Rooms
Other Rooms 1
Basement Finished, Full
Interior
Interior Features Open Floorplan, Recessed Lighting, Storage
Heating Forced Air
Cooling None
Flooring Carpet, Laminate, Tile
Fireplaces Number 1
Fireplaces Type Gas Starter, Wood Burning
Appliance Dishwasher, Dryer, Electric Stove, Garage Control(s), Microwave, Refrigerator, Washer, Window Coverings
Laundry In Basement
Exterior
Parking Features Double Garage Attached
Garage Spaces 2.0
Garage Description Double Garage Attached
Fence Fenced
Community Features Park, Pool, Schools Nearby, Shopping Nearby, Sidewalks, Street Lights, Tennis Court(s)
Roof Type Asphalt Shingle
Porch Deck
Lot Frontage 29.5
Total Parking Spaces 4
Building
Lot Description Back Yard, Cul-De-Sac, Front Yard, Many Trees
Foundation Poured Concrete
Architectural Style Bi-Level
Level or Stories Bi-Level
Structure Type Stucco,Wood Frame
Others
Restrictions None Known
Tax ID 82728533
Ownership Private
Read Less Info
Want to know what your home might be worth? Contact us for a FREE valuation!

Our team is ready to help you sell your home for the highest possible price ASAP
GET MORE INFORMATION





