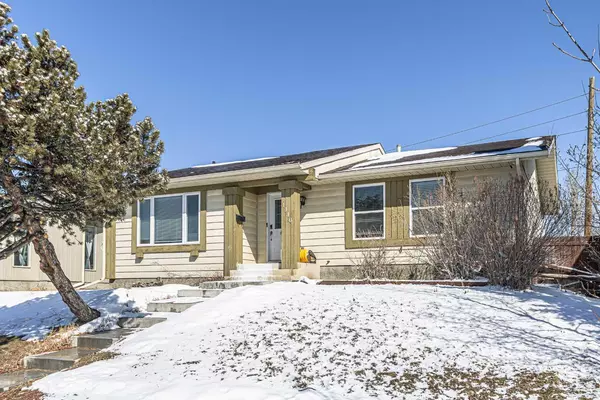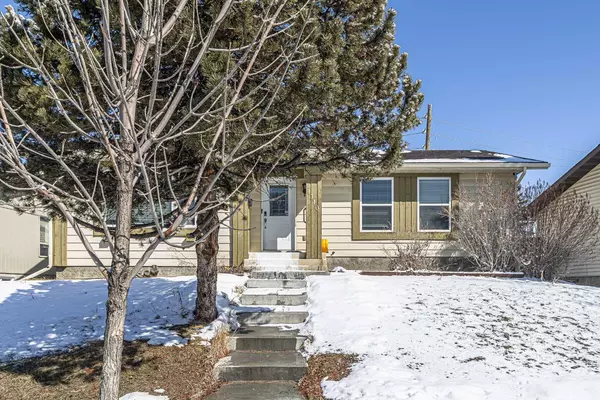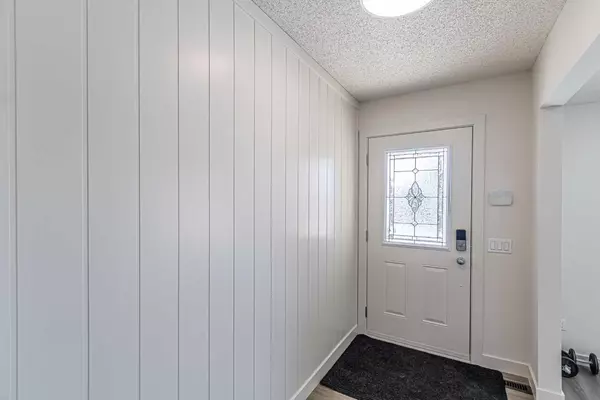For more information regarding the value of a property, please contact us for a free consultation.
Key Details
Sold Price $605,250
Property Type Single Family Home
Sub Type Detached
Listing Status Sold
Purchase Type For Sale
Square Footage 1,348 sqft
Price per Sqft $448
Subdivision Falconridge
MLS® Listing ID A2118874
Sold Date 04/17/24
Style Bungalow
Bedrooms 4
Full Baths 3
Originating Board Calgary
Year Built 1979
Annual Tax Amount $2,520
Tax Year 2023
Lot Size 4,939 Sqft
Acres 0.11
Property Description
Location! location! location! The perfect Large Bungalow 1348 SQFT in Falconridge N.E. Calgary. 3+2 Bedrooms, 3 full Bathrooms, Fully fished 2 bedrooms (illegal) basement with large living room, kitchen, den, Separate Entrance and Laundry. Near all Amenity's. Fully renovated-New Floor, New paint, Pot lights ,New main Floor Separate Launay, New roof on 2020. newer furnace, newer water tank, New expensive stainless steel appliances, Quartzes countertops. Large Master bedroom with full bath. 2 other large bedrooms on main floor, large Family room, large Living Room, common full bathroom on main floor. Few steps walk to Mcknight Village Shopping Centre. Church, grocery store, dental and family doctors. Pharmacy, bus stop's, schools, other amenities and much more! Great opportunity for large family , first buyers and Investors. Don't miss the chance to buy this Large and fully renovated House with large Lot!
Location
Province AB
County Calgary
Area Cal Zone Ne
Zoning R-C2
Direction SW
Rooms
Basement Finished, Full, Suite
Interior
Interior Features No Animal Home, No Smoking Home, Vaulted Ceiling(s)
Heating Forced Air
Cooling None
Flooring Laminate, Tile
Fireplaces Number 1
Fireplaces Type None
Appliance Dishwasher, Garage Control(s), Microwave Hood Fan, Range, Refrigerator, Washer/Dryer, Window Coverings
Laundry In Basement, Main Level
Exterior
Parking Features Double Garage Detached
Garage Spaces 2.0
Garage Description Double Garage Detached
Fence Fenced
Community Features Park, Playground, Schools Nearby, Shopping Nearby, Sidewalks, Street Lights
Roof Type Asphalt Shingle
Porch None
Lot Frontage 55.97
Exposure SW
Total Parking Spaces 2
Building
Lot Description Back Lane, Back Yard
Foundation Poured Concrete
Architectural Style Bungalow
Level or Stories One
Structure Type Metal Siding ,Wood Frame
Others
Restrictions None Known
Tax ID 83075513
Ownership Private
Read Less Info
Want to know what your home might be worth? Contact us for a FREE valuation!

Our team is ready to help you sell your home for the highest possible price ASAP
GET MORE INFORMATION





