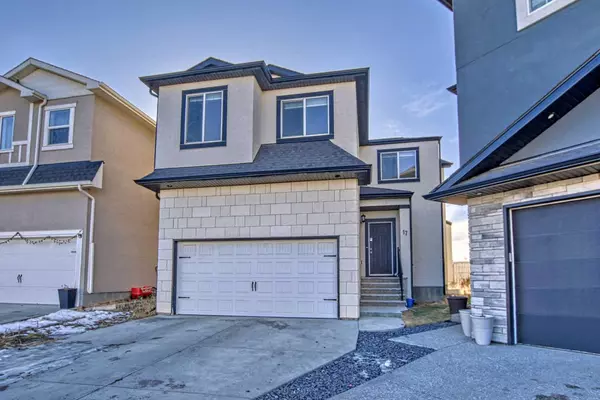For more information regarding the value of a property, please contact us for a free consultation.
Key Details
Sold Price $752,000
Property Type Single Family Home
Sub Type Detached
Listing Status Sold
Purchase Type For Sale
Square Footage 2,164 sqft
Price per Sqft $347
Subdivision Coventry Hills
MLS® Listing ID A2109231
Sold Date 04/17/24
Style 2 Storey
Bedrooms 5
Full Baths 3
Half Baths 1
Originating Board Calgary
Year Built 2017
Annual Tax Amount $4,485
Tax Year 2023
Lot Size 3,552 Sqft
Acres 0.08
Property Description
New paint throughout the house including all the baseboards on all three levels. Gorgeous home show and sell. ! This spacious 5 bedroom home in the newest phase of Coventry Hills. You walk into a very open foyer to a tastefully appointed great room open to beautiful kitchen finished . The home is finished in neutral tones. Exceptionally bright and open floor plan lends a nice flow on every level. Huge master suite with an enchanting ensuite and spacious walk in closet. The second floor comprises of a total of four bedrooms. The spacious primary bedroom boasts an attractive 5 piece ensuite and spacious walk in closet tucked away on the other side of bonus room has view of open fields. A fully finished basement has separate entry from the backyard. the home has built in sprinkler system air condition and security system as well. Very easy to view anytime.
Location
Province AB
County Calgary
Area Cal Zone N
Zoning R-1N
Direction E
Rooms
Other Rooms 1
Basement Finished, Full, Walk-Up To Grade
Interior
Interior Features Granite Counters, Jetted Tub, Kitchen Island, See Remarks, Track Lighting
Heating Forced Air, Natural Gas
Cooling None
Flooring Tile, Vinyl Plank
Fireplaces Number 1
Fireplaces Type Gas, Glass Doors, Tile
Appliance Central Air Conditioner, Dryer, Garage Control(s), Gas Range, Microwave, Refrigerator, Warming Drawer, Washer/Dryer, Window Coverings
Laundry Laundry Room, Upper Level
Exterior
Parking Features Double Garage Attached, Driveway
Garage Spaces 2.0
Garage Description Double Garage Attached, Driveway
Fence Fenced
Community Features Park, Playground, Schools Nearby, Shopping Nearby
Roof Type Asphalt Shingle
Porch See Remarks
Lot Frontage 14.0
Exposure E
Total Parking Spaces 4
Building
Lot Description Irregular Lot
Foundation Poured Concrete
Architectural Style 2 Storey
Level or Stories Two
Structure Type Stucco
Others
Restrictions None Known
Tax ID 83110576
Ownership Private
Read Less Info
Want to know what your home might be worth? Contact us for a FREE valuation!

Our team is ready to help you sell your home for the highest possible price ASAP
GET MORE INFORMATION





