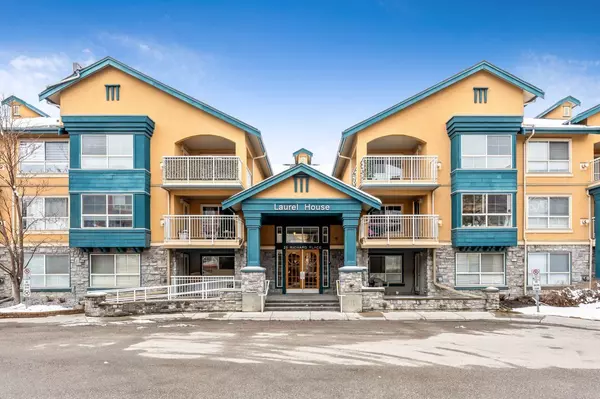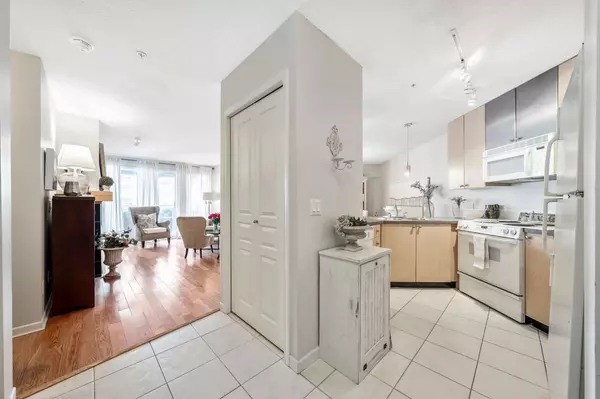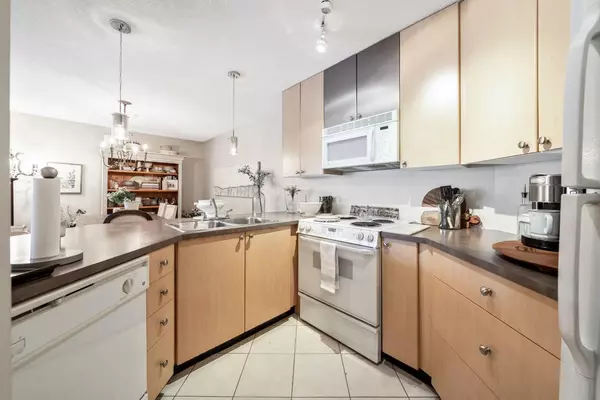For more information regarding the value of a property, please contact us for a free consultation.
Key Details
Sold Price $315,000
Property Type Condo
Sub Type Apartment
Listing Status Sold
Purchase Type For Sale
Square Footage 816 sqft
Price per Sqft $386
Subdivision Lincoln Park
MLS® Listing ID A2120727
Sold Date 04/17/24
Style Low-Rise(1-4)
Bedrooms 1
Full Baths 1
Condo Fees $549/mo
Originating Board Calgary
Year Built 1999
Annual Tax Amount $1,370
Tax Year 2023
Property Description
Welcome to the Laurel House on the Park! This highly desired 3 level complex is the perfect destination for young professionals or University students that want walking access to Mount Royal. Ideal for those seeking convenience and security, this second-floor, southwest-facing unit offers a spacious layout with 816 sq feet that includes an open-concept den/office, gorgeous hardwood floors, a well-appointed kitchen with plenty of storage, in-suite laundry, and a cozy gas fireplace. Enjoy the comfort of a large bedroom with expansive windows, a large walk-in closet, and a 4 pc bathroom. The sizable covered deck, equipped with a gas line for your BBQ, provides a lovely outdoor retreat to relax after a long day of work or school. This condo comes with a TITLED underground parking space (stall #96), an assigned storage unit (#101), and a conveniently located mailbox at the main entrance. Residents also benefit from on-site gym and club room access. Plus, secure underground visitor parking means everyone’s welcome. The underground parkade has a Car Wash Bay to clean your car, anytime you need! When it’s time to venture out, you’re just a short distance away from Westhills and Signal Hill Shopping Centers. Only a short 1 Block walk from many amenities such as Tim Horton's, Spot On Pub/ Restaurant, Salons and much more. Don’t miss out on this fantastic opportunity, book your viewing today!
Location
Province AB
County Calgary
Area Cal Zone W
Zoning M-C1
Direction SW
Interior
Interior Features Breakfast Bar, Laminate Counters, No Animal Home, No Smoking Home, Open Floorplan, Vinyl Windows
Heating Baseboard, Fireplace(s)
Cooling None
Flooring Hardwood, Linoleum, Tile
Fireplaces Number 1
Fireplaces Type Gas, Living Room, Mantle
Appliance Dishwasher, Electric Stove, Refrigerator, Washer/Dryer Stacked
Laundry In Hall, In Unit, Laundry Room, Main Level
Exterior
Parking Features Guest, Heated Garage, Titled, Underground
Garage Description Guest, Heated Garage, Titled, Underground
Community Features Schools Nearby, Shopping Nearby, Sidewalks, Street Lights, Walking/Bike Paths
Amenities Available Bicycle Storage, Car Wash, Elevator(s), Fitness Center, Gazebo, Party Room, Storage, Trash, Visitor Parking
Roof Type Asphalt Shingle
Porch Deck
Exposure SW
Total Parking Spaces 1
Building
Story 3
Architectural Style Low-Rise(1-4)
Level or Stories Single Level Unit
Structure Type Stucco,Wood Frame
Others
HOA Fee Include Amenities of HOA/Condo,Heat,Insurance,Maintenance Grounds,Professional Management,Reserve Fund Contributions,Sewer,Snow Removal,Trash,Water
Restrictions Pet Restrictions or Board approval Required
Ownership Private
Pets Allowed Restrictions, Call, Yes
Read Less Info
Want to know what your home might be worth? Contact us for a FREE valuation!

Our team is ready to help you sell your home for the highest possible price ASAP
GET MORE INFORMATION





