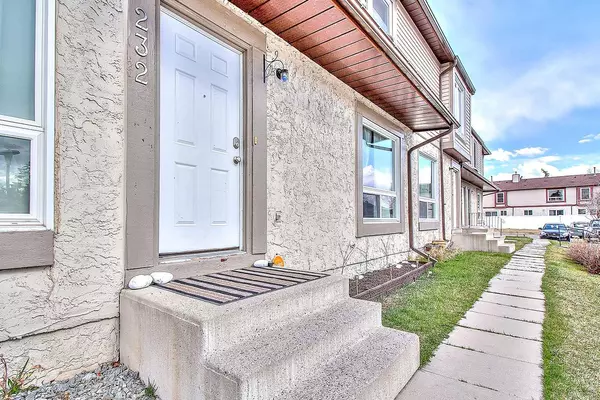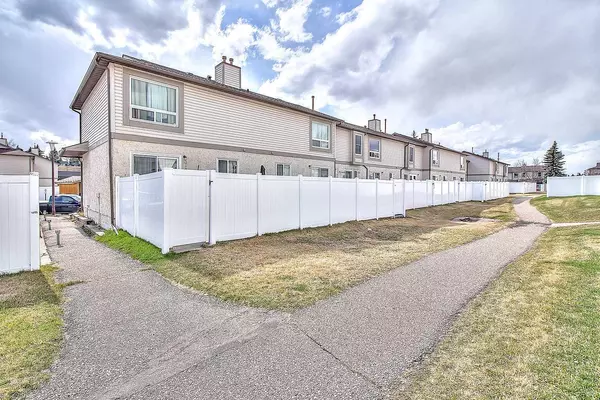For more information regarding the value of a property, please contact us for a free consultation.
Key Details
Sold Price $350,000
Property Type Townhouse
Sub Type Row/Townhouse
Listing Status Sold
Purchase Type For Sale
Square Footage 1,138 sqft
Price per Sqft $307
Subdivision Deer Ridge
MLS® Listing ID A2123671
Sold Date 04/17/24
Style 2 Storey
Bedrooms 3
Full Baths 1
Half Baths 1
Condo Fees $407
Originating Board Calgary
Year Built 1981
Annual Tax Amount $1,636
Tax Year 2023
Property Description
Quick possession available! Investors and First Time Home Buyers - Welcome to this Townhouse in the great community of Deer Ridge, with NEWER WINDOWS , Low Maintenance, 3 Bedroom, 1.5 Bathroom townhome boasts Harwood and Tile throughout the Main Level. The Spacious Kitchen equipped with an eating area which leads out to your Private Fenced-In Backyard Patio is ideal for entertaining. Upstairs is characterized by a Large Master Bedroom and two additional bedrooms; perfect for a growing family, guests or great Office Space. The unfinished basement is perfect for Extra Storage, or to develop with your personal touch. Ownership includes a designated Parking Space. Conveniently located just seconds to Fish Creek Park & offers Easy Access to Deerfoot Trail and Macleod Trail. Close to Shopping, loads of Amenities, and Schools. Grab this one quick!
Location
Province AB
County Calgary
Area Cal Zone S
Zoning M-CG d45
Direction W
Rooms
Basement Full, Unfinished
Interior
Interior Features See Remarks
Heating Forced Air, Natural Gas
Cooling None
Flooring Carpet, Hardwood
Appliance Dishwasher, Dryer, Electric Stove, Range Hood, Washer
Laundry In Basement
Exterior
Parking Features Assigned, Guest, On Street, Paved, See Remarks, Stall
Garage Description Assigned, Guest, On Street, Paved, See Remarks, Stall
Fence Fenced
Community Features Playground, Schools Nearby, Walking/Bike Paths
Amenities Available None
Roof Type Asphalt Shingle
Porch See Remarks
Exposure W
Total Parking Spaces 1
Building
Lot Description Back Yard, Backs on to Park/Green Space, Low Maintenance Landscape, See Remarks
Foundation Poured Concrete
Architectural Style 2 Storey
Level or Stories Two
Structure Type Stucco,Vinyl Siding,Wood Frame
Others
HOA Fee Include Common Area Maintenance,Insurance,Parking,Professional Management,Reserve Fund Contributions,Snow Removal
Restrictions None Known,Pet Restrictions or Board approval Required,See Remarks
Ownership Private
Pets Allowed Restrictions, Call
Read Less Info
Want to know what your home might be worth? Contact us for a FREE valuation!

Our team is ready to help you sell your home for the highest possible price ASAP
GET MORE INFORMATION





