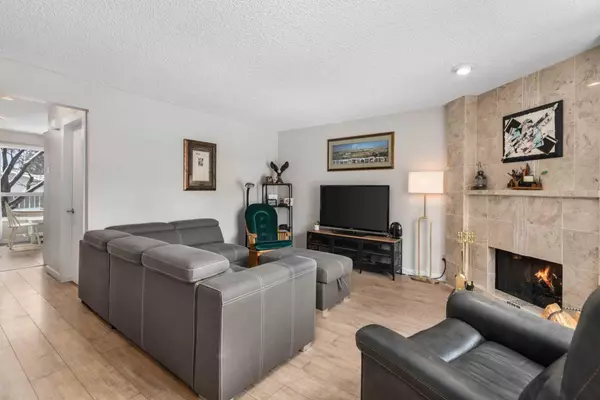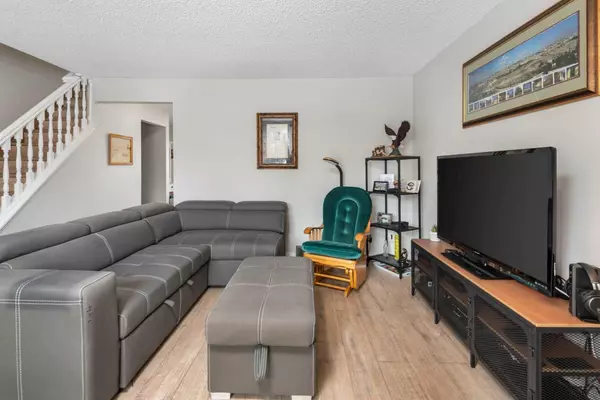For more information regarding the value of a property, please contact us for a free consultation.
Key Details
Sold Price $400,000
Property Type Townhouse
Sub Type Row/Townhouse
Listing Status Sold
Purchase Type For Sale
Square Footage 1,225 sqft
Price per Sqft $326
Subdivision Willow Park
MLS® Listing ID A2120544
Sold Date 04/15/24
Style 2 Storey
Bedrooms 3
Full Baths 1
Half Baths 1
Condo Fees $377
Originating Board Calgary
Year Built 1976
Annual Tax Amount $1,652
Tax Year 2023
Property Description
Welcome to Woodlands Place!! This bright and spacious updated townhome is centrally located and features a large west facing living room with a cozy gas assisted wood burning fireplace. The generous sized kitchen has plenty of cabinets, tiled backsplash, quartz counters, newer stainless steel appliances (the dishwasher and fridge were updated in 2022) plus a good sized dining area with access to your very private backyard with patio. The 2 piece bath has been updated with granite counters and completes the main floor. Upstairs is the massive primary bedroom with ample room for a king size bed and features his and her closets, 2 additional bedrooms and the main bath which has been updated with granite counters. The fully finished basement has the family room with parquet flooring, a flex room/guest room, laundry and plenty of storage areas. There is 1 assigned parking stall right in front of your unit and there are options to rent another stall ($25.00/month waiting list). Woodlands Place has great access to transit, schools, shopping and an easy commute to downtown, perfect for your first home.
Location
Province AB
County Calgary
Area Cal Zone S
Zoning M-CG d62
Direction W
Rooms
Basement Finished, Full
Interior
Interior Features Granite Counters, Quartz Counters, Storage
Heating Forced Air
Cooling None
Flooring Carpet, Ceramic Tile, Parquet, Vinyl Plank
Fireplaces Number 1
Fireplaces Type Living Room, Mantle, Raised Hearth, Tile, Wood Burning
Appliance Dishwasher, Dryer, Electric Stove, Range Hood, Refrigerator, Washer
Laundry In Basement, Laundry Room
Exterior
Parking Features Assigned, Outside, Stall
Garage Description Assigned, Outside, Stall
Fence Partial
Community Features Park, Playground, Pool, Schools Nearby, Shopping Nearby, Sidewalks, Street Lights
Amenities Available Parking, Snow Removal, Visitor Parking
Roof Type Asphalt Shingle
Porch Patio
Total Parking Spaces 1
Building
Lot Description Lawn, Landscaped
Foundation Poured Concrete
Architectural Style 2 Storey
Level or Stories Two
Structure Type Brick,Wood Frame,Wood Siding
Others
HOA Fee Include Common Area Maintenance,Insurance,Parking,Professional Management,Reserve Fund Contributions,Snow Removal
Restrictions Pet Restrictions or Board approval Required
Ownership Private
Pets Allowed Restrictions
Read Less Info
Want to know what your home might be worth? Contact us for a FREE valuation!

Our team is ready to help you sell your home for the highest possible price ASAP
GET MORE INFORMATION





