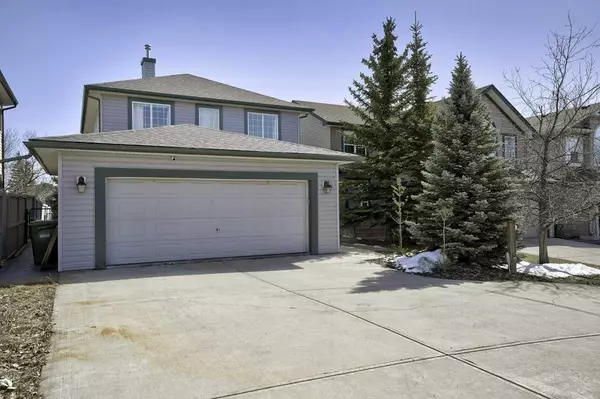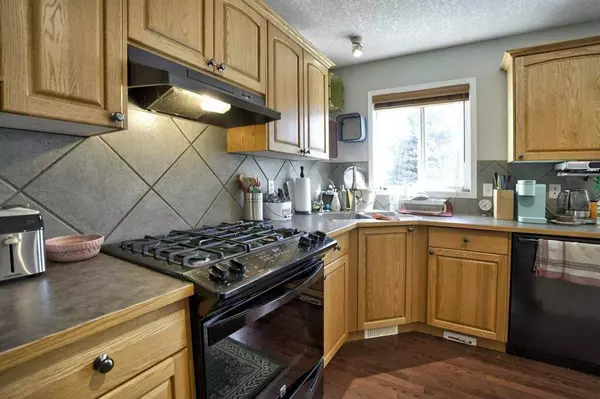For more information regarding the value of a property, please contact us for a free consultation.
Key Details
Sold Price $661,000
Property Type Single Family Home
Sub Type Detached
Listing Status Sold
Purchase Type For Sale
Square Footage 1,817 sqft
Price per Sqft $363
Subdivision Shawnessy
MLS® Listing ID A2121223
Sold Date 04/15/24
Style 2 Storey
Bedrooms 3
Full Baths 2
Half Baths 1
Originating Board Calgary
Year Built 2002
Annual Tax Amount $3,407
Tax Year 2023
Lot Size 6,038 Sqft
Acres 0.14
Property Description
Presenting a remarkable chance to add significant value, this three-bedroom, two-storey home built in 2002 occupies an enviable location within a serene cul de sac, boasting direct access to a stunning greenbelt. Remarkably rare, the expansive lot measures an impressive 40ft wide by 150ft deep, offering an impressive driveway for various outdoor activities, from basketball to street hockey.
Upon entering, you're greeted by a spacious front den, ideal for remote work or relaxation. The kitchen, strategically positioned at the rear, features a window above the sink, providing a delightful view of the backyard and beyond. Adjacent to the kitchen, a charming breakfast nook offers access to the beautifully landscaped yard through sliding glass doors, leading to a generous rear deck, perfect for enjoying leisurely evenings.
The garage entry conveniently hosts the laundry facilities, catering to those who enjoy tinkering on cars or pursuing hobbies. With an oversized garage capable of accommodating a pickup truck, practicality meets convenience seamlessly.
Ascending to the upper level, three generously sized bedrooms await, including a spacious primary bedroom featuring a four-piece ensuite and separate walk-in closet. A second four-piece bathroom completes the upper level, ensuring comfort and functionality for the whole family.
Outside, the fully landscaped backyard boasts poured decorative concrete edging, mature trees, and direct access to the greenbelt, complemented by underground sprinklers for easy maintenance. Recent replacements of shingles and siding on the front of the home, coupled with central air conditioning, offer added peace of mind.
Conveniently situated near schools, Fish Creek Park, and a plethora of amenities, this home epitomizes both comfort and convenience. With its outstanding potential for enhancement, seize the opportunity to embark on an exciting new chapter in this spectacular property!
Location
Province AB
County Calgary
Area Cal Zone S
Zoning R-C1
Direction W
Rooms
Other Rooms 1
Basement Full, Unfinished
Interior
Interior Features See Remarks
Heating Central, Natural Gas
Cooling Central Air
Flooring Carpet, Hardwood, Linoleum
Appliance Central Air Conditioner, Dishwasher, Dryer, Garage Control(s), Gas Stove, Range Hood, Refrigerator, Washer, Window Coverings
Laundry Main Level
Exterior
Parking Features Concrete Driveway, Double Garage Attached, See Remarks
Garage Spaces 2.0
Garage Description Concrete Driveway, Double Garage Attached, See Remarks
Fence Fenced
Community Features Park, Schools Nearby, Shopping Nearby
Roof Type Asphalt Shingle
Porch Deck, See Remarks
Lot Frontage 40.19
Exposure W
Total Parking Spaces 6
Building
Lot Description Backs on to Park/Green Space, Cul-De-Sac, Greenbelt, Landscaped, See Remarks
Foundation Poured Concrete
Architectural Style 2 Storey
Level or Stories Two
Structure Type Vinyl Siding,Wood Frame
Others
Restrictions None Known
Tax ID 82801532
Ownership Private
Read Less Info
Want to know what your home might be worth? Contact us for a FREE valuation!

Our team is ready to help you sell your home for the highest possible price ASAP
GET MORE INFORMATION





