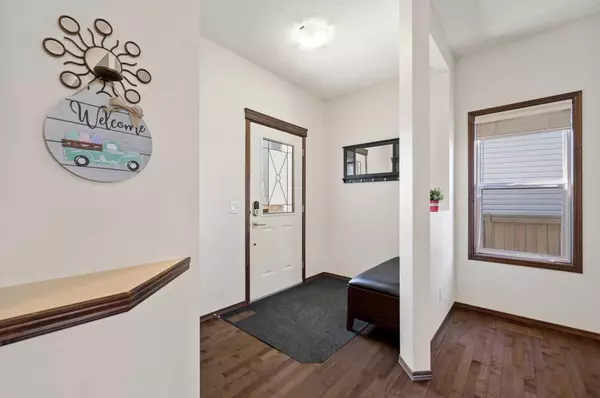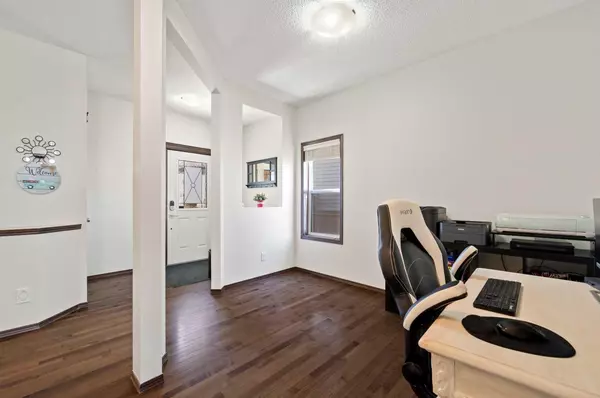For more information regarding the value of a property, please contact us for a free consultation.
Key Details
Sold Price $753,000
Property Type Single Family Home
Sub Type Detached
Listing Status Sold
Purchase Type For Sale
Square Footage 2,113 sqft
Price per Sqft $356
Subdivision Cranston
MLS® Listing ID A2120669
Sold Date 04/15/24
Style 2 Storey
Bedrooms 4
Full Baths 3
Half Baths 1
HOA Fees $15/ann
HOA Y/N 1
Originating Board Calgary
Year Built 2008
Annual Tax Amount $4,156
Tax Year 2023
Lot Size 5,242 Sqft
Acres 0.12
Property Description
**OPEN HOUSE SUNDAY APRIL 14 IS CANCELLED, ACCEPTED OFFER**Nestled within a serene neighborhood, this meticulously maintained property offers just over 2900 square feet of thoughtfully developed living space. Impressively cared for by its original owners, this residence exudes warmth and functionality throughout. The main floor presents an expansive living room seamlessly flowing into a spacious dining area and a well-appointed kitchen, featuring premium amenities such as an induction stove, stainless steel appliances, custom maple cabinetry offering ample storage, a convenient pantry, and a breakfast bar. Accessible from the kitchen, a beautiful deck awaits, perfect for outdoor relaxation and entertainment. Completing the main level are a versatile den/office space, a mudroom equipped with custom built-ins, and a convenient laundry area accompanied by a tastefully designed 2-piece powder room. Ascend to the upper level to discover a versatile bonus room converted into a charming bedroom, featuring a stylish barn door, ideal for accommodating guests or creating a playful retreat for children. The primary bedroom impresses with its generous proportions, highlighted by a sprawling walk-in closet and a luxurious 4-piece spa-like ensuite. Two additional well-proportioned bedrooms and a pristine 4-piece bathroom round out the upper level, offering comfort and privacy for all occupants. Venture downstairs to the basement, where a generously sized family room provides an ideal space for relaxation and leisure. Accompanied by a fourth bedroom and a convenient 4-piece bathroom, this level offers versatility and functionality for various lifestyle needs. Outside, the property boasts a large pie-shaped lot with a spacious backyard, basking in abundant sunlight and featuring a composite deck perfect for alfresco dining and entertaining. Conveniently situated within walking distance to a community center offering amenities such as a maintained outdoor rink in winter, splash park, playground, and tennis courts in summer, this property ensures year-round enjoyment for families. Additionally, proximity to esteemed educational institutions including Dr. George Stanley and Christ the King schools, as well as nearby parks and recreational facilities, enriches the lifestyle opportunities within this vibrant community. With easy access to major thoroughfares, shopping centers, and natural attractions such as the river and scenic walking paths along the ridge of Cranston, this property presents an exceptional opportunity to embrace a harmonious blend of comfort, convenience, and leisure in a sought-after locale.
Location
Province AB
County Calgary
Area Cal Zone Se
Zoning R-1N
Direction SE
Rooms
Other Rooms 1
Basement Finished, Full
Interior
Interior Features Breakfast Bar, Built-in Features, Ceiling Fan(s), Closet Organizers, Open Floorplan, Pantry, Soaking Tub, Walk-In Closet(s)
Heating Forced Air, Natural Gas
Cooling Central Air
Flooring Carpet, Hardwood, Tile
Fireplaces Number 1
Fireplaces Type Gas
Appliance Central Air Conditioner, Dishwasher, Dryer, Electric Stove, Garburator, Microwave, Range Hood, Refrigerator, Washer, Window Coverings
Laundry Laundry Room, Main Level
Exterior
Parking Features Double Garage Attached, Heated Garage, Oversized
Garage Spaces 2.0
Garage Description Double Garage Attached, Heated Garage, Oversized
Fence Fenced
Community Features Park, Playground, Schools Nearby, Shopping Nearby, Sidewalks, Street Lights
Amenities Available Clubhouse, Park, Playground, Recreation Facilities
Roof Type Asphalt Shingle
Porch Deck, Front Porch
Lot Frontage 25.17
Total Parking Spaces 4
Building
Lot Description Back Yard, Front Yard, Landscaped, Level, Pie Shaped Lot
Foundation Poured Concrete
Architectural Style 2 Storey
Level or Stories Two
Structure Type Stone,Vinyl Siding,Wood Frame
Others
Restrictions None Known
Tax ID 82821129
Ownership Private
Read Less Info
Want to know what your home might be worth? Contact us for a FREE valuation!

Our team is ready to help you sell your home for the highest possible price ASAP
GET MORE INFORMATION





