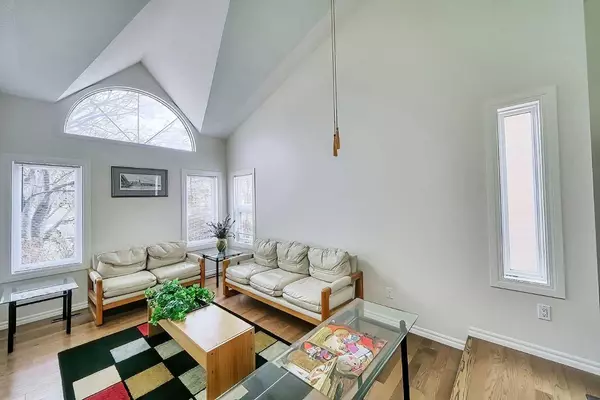For more information regarding the value of a property, please contact us for a free consultation.
Key Details
Sold Price $758,000
Property Type Single Family Home
Sub Type Detached
Listing Status Sold
Purchase Type For Sale
Square Footage 2,092 sqft
Price per Sqft $362
Subdivision Woodbine
MLS® Listing ID A2116448
Sold Date 04/14/24
Style 2 Storey Split
Bedrooms 3
Full Baths 2
Originating Board Calgary
Year Built 1985
Annual Tax Amount $3,443
Tax Year 2023
Lot Size 5,478 Sqft
Acres 0.13
Property Description
Pride of ownership is evident in this beautifully updated home situated on a quiet street and fronting a park! Offering 2,092 SF of developed living space, the main floor greets you with soaring vaulted ceilings, tile and hardwood flooring throughout, a large front living room and formal dining room with seamless transition to the family room with cozy gas fireplace. The kitchen offers an abundance of storage space with timeless white cabinetry, quartz countertops, sleek stainless steel appliances while the adjacent breakfast nook gives access to the sunny and private WEST facing deck and yard. Two generously scaled bedrooms which share a 4 piece bathroom and a conveniently located laundry room complete this space. The upper level features an open to below loft with wood burning fireplace and an over-sized primary bedroom with his and her closets and spa-like 5-piece ensuite with soaker tub, separate shower and dual sink vanity. The basement is undeveloped and awaits your personal touch. Don't overlook the double attached garage measuring 21.7 x 19.4, landscaped backyard with mature trees as well as the updated furnaces, windows and roof. All amenities including public transit, shopping, schools, quick access to Stoney Trail and close proximity to Fish Creek Provincial Park make the community of Woodbine a very desirable place to call home.
Location
Province AB
County Calgary
Area Cal Zone S
Zoning R-C1
Direction E
Rooms
Other Rooms 1
Basement Full, Unfinished
Interior
Interior Features Chandelier, Closet Organizers, Double Vanity, High Ceilings, Jetted Tub, Quartz Counters, Soaking Tub, Storage, Vaulted Ceiling(s)
Heating Forced Air, Natural Gas
Cooling None
Flooring Carpet, Hardwood, Tile
Fireplaces Number 2
Fireplaces Type Gas, Wood Burning
Appliance Dishwasher, Dryer, Electric Stove, Garage Control(s), Range Hood, Refrigerator, Washer, Window Coverings
Laundry Main Level
Exterior
Parking Features Double Garage Attached, Driveway, Garage Door Opener, Garage Faces Front
Garage Spaces 2.0
Garage Description Double Garage Attached, Driveway, Garage Door Opener, Garage Faces Front
Fence Fenced
Community Features Park, Playground, Schools Nearby, Shopping Nearby, Walking/Bike Paths
Roof Type Asphalt Shingle
Porch Deck
Lot Frontage 43.93
Total Parking Spaces 4
Building
Lot Description Back Lane, Back Yard, Landscaped, Rectangular Lot, Treed
Foundation Poured Concrete
Architectural Style 2 Storey Split
Level or Stories Two
Structure Type Brick,Stucco
Others
Restrictions None Known
Tax ID 82732206
Ownership Private
Read Less Info
Want to know what your home might be worth? Contact us for a FREE valuation!

Our team is ready to help you sell your home for the highest possible price ASAP
GET MORE INFORMATION





